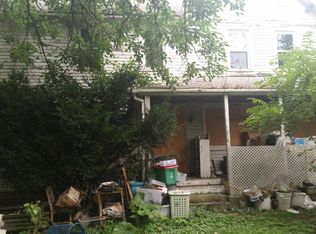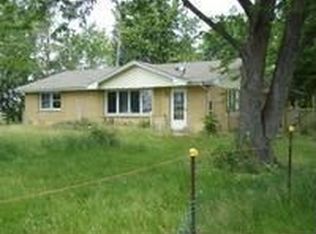Vintage farmhouse on 2 ACRES zoned A-1. Includes 1 car attached garage. ***OUTBUILDINGS AND MOBILE HOME ARE NOT INCLUDED they are on neighbor's land*** Kitchen is L shape, appliances included. Some windows, exterior doors, electric, baths updated several years ago. Boiler, baseboard elements, water softener, pressure tank, some plumbing new in 2018. A/C on 2nd floor was added several yrs ago with one vent to kitchen. Dining room window seat & cabinet. Mature trees, covered porch, enclosed porch. Paved road offers easy access to shopping, village amenities less than 5 minute drive. Rural setting, amazing views. All measurements approximate, buyer to verify. Under market and assessed value for fast sale. Survey, other reports on file. Do not enter premises without an appointment. (Peotone Beecher Rd also called Indiana Ave.)
This property is off market, which means it's not currently listed for sale or rent on Zillow. This may be different from what's available on other websites or public sources.


