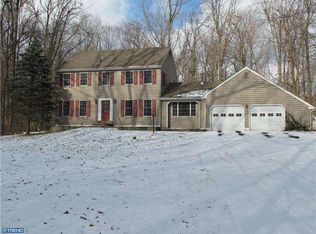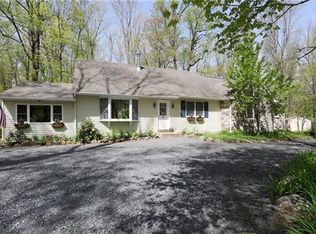Sold for $980,000
$980,000
2715 Township Rd, Riegelsville, PA 18077
5beds
4,415sqft
Single Family Residence
Built in 1986
3.33 Acres Lot
$1,051,800 Zestimate®
$222/sqft
$4,204 Estimated rent
Home value
$1,051,800
$999,000 - $1.10M
$4,204/mo
Zestimate® history
Loading...
Owner options
Explore your selling options
What's special
Nestled atop a private hillside in Bucks County, this tranquil retreat welcomes you with a long, winding driveway that promises serenity and seclusion. The property offers an ideal blend of foliage and sunlight, creating an enchanting ambiance throughout. This captivating property boasts a serene setting, enveloped by lush woods and vibrant meadows spanning 3.3 acres of natural splendor. Welcoming you with its inviting rocking chair front porch, the residence exudes charm and character. Inside, random pine floors and exposed wood beams grace the library, dining room, and living room, where a wall of windows illuminates the space, complemented by a cathedral ceiling and a striking brick floor-to-ceiling fireplace, the perfect place to build cozy fires. The family room addition is adorned with reclaimed Barnwood walls, a brick floor, wet bar, and stairs leading to a loft bedroom retreat. Built-in shelves and cabinetry provide both functionality and elegance. Exposed brick and tile floors enhance the cozy bedrooms, including three full baths, among which the newly renovated primary suite stands out with its walk-in closet and private balcony which is the perfect sanctuary. The property's allure extends beyond the main residence, as the three-stall barn boasts a spacious chicken coop and an upper-level guest quarters complete with a kitchen, bath and cozy bedroom. Throughout the property, picturesque views captivate with their ever-changing beauty across the seasons, offering a serene retreat in every moment. As you step into a world of enchantment where the grounds of this home captivate with their natural allure, you can’t help to admire the bubbling waterfall that adds a touch of magic, while decks, patios, and winding paths invite you to explore and savor the surrounding gardens, where wildlife thrives. This special spot known as Hillside Haven beckons with its refreshing ambiance, making it an ideal retreat for a remarkable year-round residence or weekend getaways. Embrace the tranquility and beauty this home as to offer.
Zillow last checked: 8 hours ago
Listing updated: May 10, 2024 at 02:34pm
Listed by:
Darcy Scollin 215-285-6198,
OCF Realty LLC - Philadelphia,
Listing Team: The Silva Group
Bought with:
Richard Stanton, RS296420
Compass RE
Source: Bright MLS,MLS#: PABU2066008
Facts & features
Interior
Bedrooms & bathrooms
- Bedrooms: 5
- Bathrooms: 3
- Full bathrooms: 3
- Main level bathrooms: 1
- Main level bedrooms: 1
Basement
- Area: 1232
Heating
- Baseboard, Oil
Cooling
- Central Air, Electric
Appliances
- Included: Built-In Range, Dishwasher, Dryer, Microwave, Refrigerator, Stainless Steel Appliance(s), Washer, Water Treat System, Electric Water Heater
- Laundry: Main Level, Laundry Room, Mud Room
Features
- 2nd Kitchen, Breakfast Area, Built-in Features, Ceiling Fan(s), Chair Railings, Crown Molding, Exposed Beams, Family Room Off Kitchen, Formal/Separate Dining Room, Kitchen - Country, Eat-in Kitchen, Kitchen - Gourmet, Kitchenette, Recessed Lighting, Bathroom - Stall Shower, Walk-In Closet(s), Wainscotting, Bathroom - Tub Shower, Soaking Tub, Dining Area, Cathedral Ceiling(s), High Ceilings
- Flooring: Hardwood, Wood
- Windows: Stain/Lead Glass, Window Treatments, Skylight(s)
- Basement: Full,Unfinished
- Number of fireplaces: 1
- Fireplace features: Brick, Pellet Stove, Wood Burning Stove
Interior area
- Total structure area: 4,415
- Total interior livable area: 4,415 sqft
- Finished area above ground: 3,183
- Finished area below ground: 1,232
Property
Parking
- Total spaces: 8
- Parking features: Garage Faces Front, Detached, Driveway, Attached
- Attached garage spaces: 4
- Uncovered spaces: 4
Accessibility
- Accessibility features: None
Features
- Levels: Three
- Stories: 3
- Patio & porch: Deck, Porch
- Exterior features: Lighting, Water Falls, Balcony
- Pool features: None
- Has spa: Yes
- Spa features: Hot Tub
Lot
- Size: 3.33 Acres
- Features: Private, Rear Yard, SideYard(s), Wooded
Details
- Additional structures: Above Grade, Below Grade
- Parcel number: 42021025
- Zoning: WS
- Special conditions: Standard
Construction
Type & style
- Home type: SingleFamily
- Architectural style: Farmhouse/National Folk,Colonial
- Property subtype: Single Family Residence
Materials
- Frame
- Foundation: Stone
Condition
- Excellent
- New construction: No
- Year built: 1986
Utilities & green energy
- Sewer: On Site Septic
- Water: Well
Community & neighborhood
Location
- Region: Riegelsville
- Subdivision: None Available
- Municipality: SPRINGFIELD TWP
Other
Other facts
- Listing agreement: Exclusive Right To Sell
- Listing terms: Cash,Conventional
- Ownership: Fee Simple
Price history
| Date | Event | Price |
|---|---|---|
| 5/10/2024 | Sold | $980,000+0.5%$222/sqft |
Source: | ||
| 3/20/2024 | Pending sale | $975,000$221/sqft |
Source: | ||
| 3/11/2024 | Contingent | $975,000$221/sqft |
Source: | ||
| 3/7/2024 | Listed for sale | $975,000+11.4%$221/sqft |
Source: | ||
| 1/6/2023 | Sold | $875,000-2.7%$198/sqft |
Source: | ||
Public tax history
| Year | Property taxes | Tax assessment |
|---|---|---|
| 2025 | $9,427 | $57,600 |
| 2024 | $9,427 +2.2% | $57,600 |
| 2023 | $9,227 +3% | $57,600 |
Find assessor info on the county website
Neighborhood: 18077
Nearby schools
GreatSchools rating
- 8/10Springfield El SchoolGrades: K-5Distance: 1.3 mi
- 6/10Palisades Middle SchoolGrades: 6-8Distance: 3.4 mi
- 6/10Palisades High SchoolGrades: 9-12Distance: 3.8 mi
Schools provided by the listing agent
- District: Palisades
Source: Bright MLS. This data may not be complete. We recommend contacting the local school district to confirm school assignments for this home.
Get a cash offer in 3 minutes
Find out how much your home could sell for in as little as 3 minutes with a no-obligation cash offer.
Estimated market value$1,051,800
Get a cash offer in 3 minutes
Find out how much your home could sell for in as little as 3 minutes with a no-obligation cash offer.
Estimated market value
$1,051,800

