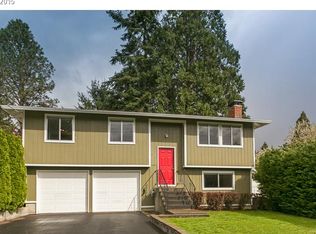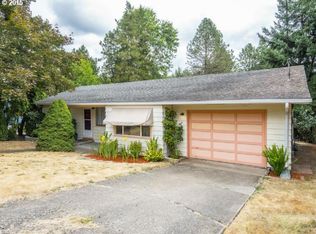Sold
$580,000
2715 SW Taylors Ferry Rd, Portland, OR 97219
4beds
2,422sqft
Residential, Single Family Residence
Built in 1926
8,276.4 Square Feet Lot
$604,500 Zestimate®
$239/sqft
$3,657 Estimated rent
Home value
$604,500
$568,000 - $647,000
$3,657/mo
Zestimate® history
Loading...
Owner options
Explore your selling options
What's special
Offer received. Agents. If you are writing an offer please have the expiration date no earlier than 6pm Sunday April 30th. The sellers have reduced the price $75,000 and are motivated to sell. Do not miss this SW Portland treasury. Located near downtown, Lewis and Clark college, OSHU, and the Willamette River. This well-maintained house has all the charm you would expect from a 1926 classic. Claw foot tub in the upstairs and main floor bathrooms. Original built-in shelves and cabinets throughout the house. Four bedrooms and two full baths above grade. The basement has a separate outside entrance with a full bathroom for additional living space, extra bedrooms, potential ADU, or add a kitchen for multi-generational living. Hardwood floors throughout the main level, stairs, and upstairs hallway. Gas fireplace in living room. Large kitchen with custom Elmira Stove Works stove. The detached 2 car garage has attic storage above. An additional 11 by 8 foot shed with electricity. Sprinkler system. Large deck overlooking a fully landscaped private backyard. Enjoy the swing on your covered front porch. This house is a must see.
Zillow last checked: 8 hours ago
Listing updated: May 19, 2023 at 03:00am
Listed by:
Scott Bennett 503-703-4699,
Oregon First
Bought with:
Sarah Ruffner, 200901031
Where, Inc
Source: RMLS (OR),MLS#: 23026730
Facts & features
Interior
Bedrooms & bathrooms
- Bedrooms: 4
- Bathrooms: 3
- Full bathrooms: 3
- Main level bathrooms: 1
Primary bedroom
- Level: Upper
Heating
- Forced Air
Cooling
- Central Air
Appliances
- Included: Dishwasher, Disposal, Free-Standing Range, Free-Standing Refrigerator, Range Hood, Stainless Steel Appliance(s), Washer/Dryer, Gas Water Heater
- Laundry: Laundry Room
Features
- Soaking Tub, Pantry
- Flooring: Hardwood
- Basement: Full,Partially Finished
- Number of fireplaces: 1
- Fireplace features: Gas
Interior area
- Total structure area: 2,422
- Total interior livable area: 2,422 sqft
Property
Parking
- Total spaces: 2
- Parking features: Driveway, Off Street, Detached, Oversized
- Garage spaces: 2
- Has uncovered spaces: Yes
Features
- Stories: 3
- Patio & porch: Deck, Patio, Porch
- Exterior features: Garden, Yard
- Has spa: Yes
- Spa features: Builtin Hot Tub
- Fencing: Fenced
- Has view: Yes
- View description: Territorial
Lot
- Size: 8,276 sqft
- Dimensions: 8,300 square feet
- Features: Level, Private, Sprinkler, SqFt 7000 to 9999
Details
- Additional structures: Outbuilding, ToolShed
- Parcel number: R103787
- Zoning: R7
Construction
Type & style
- Home type: SingleFamily
- Architectural style: Traditional
- Property subtype: Residential, Single Family Residence
Materials
- Wood Siding
- Foundation: Concrete Perimeter
- Roof: Composition
Condition
- Resale
- New construction: No
- Year built: 1926
Utilities & green energy
- Gas: Gas
- Sewer: Public Sewer
- Water: Public
- Utilities for property: Cable Connected
Community & neighborhood
Security
- Security features: Security System Owned
Location
- Region: Portland
- Subdivision: Alexander Villa Hms
Other
Other facts
- Listing terms: Cash,Conventional,FHA,VA Loan
- Road surface type: Paved
Price history
| Date | Event | Price |
|---|---|---|
| 5/19/2023 | Sold | $580,000+0.9%$239/sqft |
Source: | ||
| 4/30/2023 | Pending sale | $575,000$237/sqft |
Source: | ||
| 4/26/2023 | Price change | $575,000-11.4%$237/sqft |
Source: | ||
| 4/6/2023 | Listed for sale | $649,000$268/sqft |
Source: | ||
Public tax history
| Year | Property taxes | Tax assessment |
|---|---|---|
| 2025 | $5,985 +3.7% | $222,310 +3% |
| 2024 | $5,770 +4% | $215,840 +3% |
| 2023 | $5,548 -10.5% | $209,560 -9.8% |
Find assessor info on the county website
Neighborhood: Markham
Nearby schools
GreatSchools rating
- 9/10Capitol Hill Elementary SchoolGrades: K-5Distance: 0.6 mi
- 8/10Jackson Middle SchoolGrades: 6-8Distance: 0.8 mi
- 8/10Ida B. Wells-Barnett High SchoolGrades: 9-12Distance: 1.5 mi
Schools provided by the listing agent
- Elementary: Capitol Hill
- Middle: Jackson
- High: Ida B Wells
Source: RMLS (OR). This data may not be complete. We recommend contacting the local school district to confirm school assignments for this home.
Get a cash offer in 3 minutes
Find out how much your home could sell for in as little as 3 minutes with a no-obligation cash offer.
Estimated market value$604,500
Get a cash offer in 3 minutes
Find out how much your home could sell for in as little as 3 minutes with a no-obligation cash offer.
Estimated market value
$604,500

