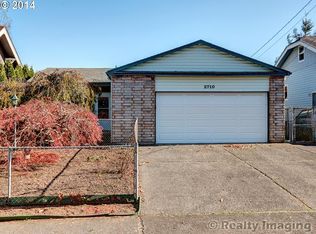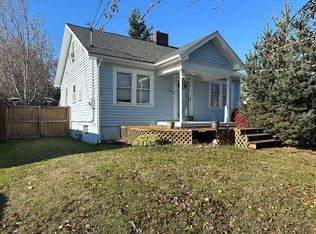Sold
$885,000
2715 SE 65th Ave, Portland, OR 97206
5beds
3,176sqft
Residential, Single Family Residence
Built in 1951
-- sqft lot
$889,000 Zestimate®
$279/sqft
$3,431 Estimated rent
Home value
$889,000
$845,000 - $933,000
$3,431/mo
Zestimate® history
Loading...
Owner options
Explore your selling options
What's special
Come home to this absolutely stunning, custom renovated South Tabor gem. This house has it all. Gleaming hardwood floors and cozy fireplace welcome you in the front door. Newly renovated kitchen with high end energy efficient appliances, quartz counter tops, floating wood shelves, and large pantry make entertaining a breeze. Main floor bedroom and bath are perfect for guests or office space. Expansive upper level with family room, 3 large bedrooms, spacious bath, and views of Mt Tabor off the upper-level balcony make this house dreamy. Guest quarters in lower level with separate entrance allow for multi-generational living or rental income. All of this and more in coveted South Tabor! Come see it today. It won't last long. [Home Energy Score = 3. HES Report at https://rpt.greenbuildingregistry.com/hes/OR10215237]
Zillow last checked: 8 hours ago
Listing updated: June 08, 2023 at 09:50am
Listed by:
Heather Paris 971-998-7016,
Paris Group Realty LLC
Bought with:
Andy Meeks, 201222750
Living Room Realty
Source: RMLS (OR),MLS#: 23618060
Facts & features
Interior
Bedrooms & bathrooms
- Bedrooms: 5
- Bathrooms: 3
- Full bathrooms: 3
- Main level bathrooms: 1
Primary bedroom
- Features: Daylight, Hardwood Floors, Closet
- Level: Upper
- Area: 176
- Dimensions: 16 x 11
Bedroom 2
- Features: Daylight, Hardwood Floors, Closet
- Level: Upper
- Area: 165
- Dimensions: 15 x 11
Bedroom 3
- Features: Daylight, Hardwood Floors, Closet
- Level: Upper
- Area: 198
- Dimensions: 22 x 9
Bedroom 4
- Features: Daylight, Hardwood Floors, Closet
- Level: Main
- Area: 120
- Dimensions: 12 x 10
Bedroom 5
- Features: Laminate Flooring, Suite
- Level: Lower
Dining room
- Features: Daylight, French Doors, Hardwood Floors
- Level: Main
- Area: 209
- Dimensions: 19 x 11
Family room
- Features: Balcony, Daylight, French Doors, Hardwood Floors
- Level: Upper
- Area: 399
- Dimensions: 21 x 19
Kitchen
- Features: French Doors, Pantry, Convection Oven, Plumbed For Ice Maker, Quartz
- Level: Main
- Area: 144
- Width: 9
Living room
- Features: Daylight, Fireplace, Hardwood Floors
- Level: Main
- Area: 240
- Dimensions: 16 x 15
Heating
- Forced Air 90, Fireplace(s)
Cooling
- Central Air
Appliances
- Included: Built In Oven, Built-In Range, Convection Oven, Dishwasher, Disposal, ENERGY STAR Qualified Appliances, Free-Standing Refrigerator, Microwave, Plumbed For Ice Maker, Stainless Steel Appliance(s), Washer/Dryer, Gas Water Heater, Tankless Water Heater
- Laundry: Laundry Room
Features
- High Ceilings, High Speed Internet, Quartz, Wet Bar, Closet, Suite, Balcony, Pantry, Tile
- Flooring: Hardwood, Laminate, Tile, Wood
- Doors: French Doors
- Windows: Double Pane Windows, Wood Frames, Daylight
- Basement: Full,Partially Finished,Storage Space
- Number of fireplaces: 2
- Fireplace features: Wood Burning
Interior area
- Total structure area: 3,176
- Total interior livable area: 3,176 sqft
Property
Parking
- Total spaces: 1
- Parking features: Driveway, Off Street, Garage Door Opener, Attached
- Attached garage spaces: 1
- Has uncovered spaces: Yes
Accessibility
- Accessibility features: Main Floor Bedroom Bath, Accessibility
Features
- Stories: 3
- Patio & porch: Covered Patio, Deck, Patio, Porch
- Exterior features: Garden, Raised Beds, Yard, Balcony
- Fencing: Fenced
- Has view: Yes
- View description: Mountain(s)
Lot
- Features: Level, Private, Seasonal, Trees, SqFt 3000 to 4999
Details
- Additional structures: PoultryCoop
- Parcel number: R118206
Construction
Type & style
- Home type: SingleFamily
- Architectural style: Craftsman,Custom Style
- Property subtype: Residential, Single Family Residence
Materials
- Cedar, Lap Siding
- Foundation: Concrete Perimeter
- Roof: Composition
Condition
- Updated/Remodeled
- New construction: No
- Year built: 1951
Utilities & green energy
- Gas: Gas
- Sewer: Public Sewer
- Water: Public
- Utilities for property: Other Internet Service
Community & neighborhood
Location
- Region: Portland
- Subdivision: South Tabor
Other
Other facts
- Listing terms: Call Listing Agent,Cash,Conventional
- Road surface type: Paved
Price history
| Date | Event | Price |
|---|---|---|
| 6/8/2023 | Sold | $885,000+14.2%$279/sqft |
Source: | ||
| 5/23/2023 | Pending sale | $775,000$244/sqft |
Source: | ||
| 5/18/2023 | Listed for sale | $775,000+54.3%$244/sqft |
Source: | ||
| 6/4/2013 | Sold | $502,400+16%$158/sqft |
Source: Public Record | ||
| 9/23/2009 | Sold | $433,000+71.1%$136/sqft |
Source: Public Record | ||
Public tax history
| Year | Property taxes | Tax assessment |
|---|---|---|
| 2025 | $11,209 +3.7% | $415,990 +3% |
| 2024 | $10,806 +4% | $403,880 +3% |
| 2023 | $10,391 +2.2% | $392,120 +3% |
Find assessor info on the county website
Neighborhood: South Tabor
Nearby schools
GreatSchools rating
- 10/10Atkinson Elementary SchoolGrades: K-5Distance: 0.4 mi
- 9/10Harrison Park SchoolGrades: K-8Distance: 1.1 mi
- 6/10Franklin High SchoolGrades: 9-12Distance: 0.5 mi
Schools provided by the listing agent
- Elementary: Atkinson
- Middle: Mt Tabor
- High: Franklin
Source: RMLS (OR). This data may not be complete. We recommend contacting the local school district to confirm school assignments for this home.
Get a cash offer in 3 minutes
Find out how much your home could sell for in as little as 3 minutes with a no-obligation cash offer.
Estimated market value
$889,000
Get a cash offer in 3 minutes
Find out how much your home could sell for in as little as 3 minutes with a no-obligation cash offer.
Estimated market value
$889,000


