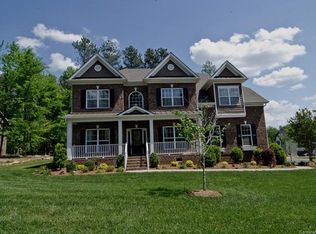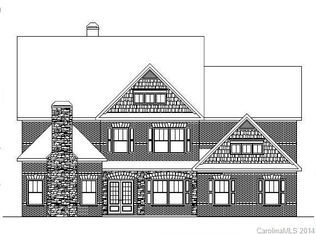Closed
$800,000
2715 Runyon Ct, York, SC 29745
5beds
3,205sqft
Single Family Residence
Built in 2022
0.62 Acres Lot
$811,500 Zestimate®
$250/sqft
$3,395 Estimated rent
Home value
$811,500
$763,000 - $868,000
$3,395/mo
Zestimate® history
Loading...
Owner options
Explore your selling options
What's special
This beautiful custom brick home is located in the lake front community of Handsmill on Lake Wylie. The spacious 5-bedroom, 4-bath home sits on a quiet, .64-acre cul-de-sac lot with a well-established yard, irrigation system and wooded areas. An open main floor showcases a dining room, spectacular kitchen with breakfast area, upgraded cabinets, quartz counter tops, gourmet appliances and heavy trim. Double sliding glass doors allow you to enjoy the backyard from inside and out as they open to a spacious covered deck. Guest suite on main level has an en suite bathroom, perfect for guest privacy. Handsmill on Lake Wylie is a premier custom home community, featuring a quiet atmosphere, beautiful community pool overlooking Lake Wylie, clubhouse with fitness center, and minutes from top rated Clover schools, restaurants, and shopping. Low property taxes! (Property tax data is incorrect on most websites. 2023 taxes were $4,722. 2024 taxes are $4,605.25). Make this your home today!
Zillow last checked: 8 hours ago
Listing updated: November 14, 2024 at 01:17pm
Listing Provided by:
Colleen McFiggins colleenmcfiggins@gmail.com,
Fathom Realty
Bought with:
Jody Munn
COMPASS
Source: Canopy MLS as distributed by MLS GRID,MLS#: 4132988
Facts & features
Interior
Bedrooms & bathrooms
- Bedrooms: 5
- Bathrooms: 4
- Full bathrooms: 4
- Main level bedrooms: 3
Primary bedroom
- Features: Walk-In Closet(s)
- Level: Main
Primary bedroom
- Level: Main
Bedroom s
- Features: Walk-In Closet(s)
- Level: Main
Bedroom s
- Features: Walk-In Closet(s)
- Level: Upper
Bedroom s
- Features: Walk-In Closet(s)
- Level: Upper
Bedroom s
- Level: Main
Bedroom s
- Level: Upper
Bedroom s
- Level: Upper
Bathroom full
- Level: Main
Bathroom full
- Level: Upper
Bathroom full
- Level: Main
Bathroom full
- Level: Upper
Other
- Level: Main
Other
- Level: Main
Bonus room
- Level: Upper
Bonus room
- Level: Upper
Breakfast
- Level: Main
Breakfast
- Level: Main
Dining room
- Level: Main
Dining room
- Level: Main
Great room
- Features: Built-in Features
- Level: Main
Great room
- Level: Main
Kitchen
- Features: Kitchen Island, Open Floorplan, Split BR Plan
- Level: Main
Kitchen
- Level: Main
Laundry
- Level: Main
Laundry
- Level: Main
Heating
- Forced Air, Natural Gas, Zoned
Cooling
- Ceiling Fan(s), Central Air, Zoned
Appliances
- Included: Dishwasher, Disposal, Electric Oven, Gas Cooktop, Gas Water Heater, Microwave, Refrigerator
- Laundry: Electric Dryer Hookup, Main Level
Features
- Built-in Features, Drop Zone, Soaking Tub, Kitchen Island, Open Floorplan, Pantry, Storage, Walk-In Closet(s)
- Flooring: Carpet, Tile, Wood
- Doors: Insulated Door(s)
- Windows: Insulated Windows
- Has basement: No
- Attic: Walk-In
- Fireplace features: Gas, Gas Vented, Great Room
Interior area
- Total structure area: 3,205
- Total interior livable area: 3,205 sqft
- Finished area above ground: 3,205
- Finished area below ground: 0
Property
Parking
- Total spaces: 2
- Parking features: Driveway, Attached Garage, Garage Door Opener, Garage Faces Side, Garage on Main Level
- Attached garage spaces: 2
- Has uncovered spaces: Yes
Features
- Levels: Two
- Stories: 2
- Patio & porch: Covered, Deck, Front Porch, Rear Porch
- Exterior features: In-Ground Irrigation
- Pool features: Community
Lot
- Size: 0.62 Acres
- Features: Cul-De-Sac, Level, Wooded
Details
- Parcel number: 5560101062
- Zoning: RD-II
- Special conditions: Standard
Construction
Type & style
- Home type: SingleFamily
- Property subtype: Single Family Residence
Materials
- Brick Full, Fiber Cement
- Foundation: Crawl Space
- Roof: Shingle,Metal
Condition
- New construction: No
- Year built: 2022
Details
- Builder name: Four South Group, LLC
Utilities & green energy
- Sewer: County Sewer
- Water: County Water
- Utilities for property: Cable Available, Underground Power Lines
Community & neighborhood
Security
- Security features: Carbon Monoxide Detector(s)
Community
- Community features: Clubhouse, Fitness Center, Gated, Recreation Area, RV / Boat Storage, Street Lights
Location
- Region: York
- Subdivision: Handsmill on Lake Wylie
HOA & financial
HOA
- Has HOA: Yes
- HOA fee: $298 quarterly
- Association name: First Service Residential
- Association phone: 855-546-9462
Other
Other facts
- Listing terms: Cash,Conventional,VA Loan
- Road surface type: Concrete, Paved
Price history
| Date | Event | Price |
|---|---|---|
| 11/14/2024 | Sold | $800,000-1.8%$250/sqft |
Source: | ||
| 10/16/2024 | Pending sale | $814,900$254/sqft |
Source: | ||
| 10/10/2024 | Price change | $814,900-1.8%$254/sqft |
Source: | ||
| 9/12/2024 | Price change | $830,000-2.3%$259/sqft |
Source: | ||
| 7/31/2024 | Price change | $849,900-2.3%$265/sqft |
Source: | ||
Public tax history
| Year | Property taxes | Tax assessment |
|---|---|---|
| 2025 | -- | $49,236 +51.1% |
| 2024 | $4,605 -75.8% | $32,592 -33.3% |
| 2023 | $19,037 +968.3% | $48,888 +858.6% |
Find assessor info on the county website
Neighborhood: 29745
Nearby schools
GreatSchools rating
- 7/10Crowders Creek Elementary SchoolGrades: PK-5Distance: 2.5 mi
- 5/10Oakridge Middle SchoolGrades: 6-8Distance: 4 mi
- 9/10Clover High SchoolGrades: 9-12Distance: 6 mi
Schools provided by the listing agent
- Elementary: Crowders Creek
- Middle: Oakridge
- High: Clover
Source: Canopy MLS as distributed by MLS GRID. This data may not be complete. We recommend contacting the local school district to confirm school assignments for this home.
Get a cash offer in 3 minutes
Find out how much your home could sell for in as little as 3 minutes with a no-obligation cash offer.
Estimated market value
$811,500
Get a cash offer in 3 minutes
Find out how much your home could sell for in as little as 3 minutes with a no-obligation cash offer.
Estimated market value
$811,500

