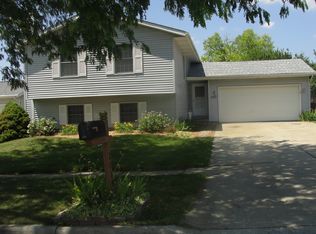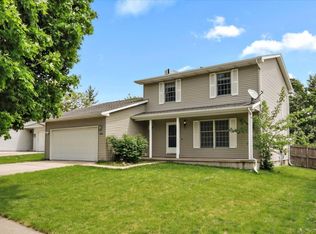Closed
$215,000
2715 Rocksbury Dr, Bloomington, IL 61705
4beds
1,424sqft
Single Family Residence
Built in 1993
6,600 Square Feet Lot
$228,200 Zestimate®
$151/sqft
$2,114 Estimated rent
Home value
$228,200
$208,000 - $251,000
$2,114/mo
Zestimate® history
Loading...
Owner options
Explore your selling options
What's special
Move in ready Tri-level in Pepper ridge subdivision with 4 bedrooms and 2 full baths. When you enter this home you will see a nice sized living room and Eat in kitchen which has Thomasville cabinets w/soft close drawers. Granite countertops and Stainless Steel appliances. From the kitchen sliding door opens to a fenced backyard to enjoy summer evenings. 3 Bedrooms and full bath on upper level. Lower level has a living room, Full bath and 4th bedroom which has been currently used as a walk-in closet and can be easily convert back to bedroom. This home comes with all appliances including Washer Dryer. Updates include New roof and gutters - 2021, New Fence 2023, New garage Door -2024, New Refrigerator-2024, New Washer - 2023, New Kitchen Faucet - 2023. Large fenced back yard. Storage shed. 2 car attached garage, Unit 5 Schools. All information deemed to be accurate but not warranted.
Zillow last checked: 8 hours ago
Listing updated: November 02, 2024 at 01:32am
Listing courtesy of:
Meenu Bhaskar 309-826-4642,
Keller Williams Revolution
Bought with:
Nathan Brown, GRI
Keller Williams Revolution
Amy Brown
Keller Williams Revolution
Source: MRED as distributed by MLS GRID,MLS#: 12145820
Facts & features
Interior
Bedrooms & bathrooms
- Bedrooms: 4
- Bathrooms: 2
- Full bathrooms: 2
Primary bedroom
- Features: Flooring (Wood Laminate)
- Level: Second
- Area: 154 Square Feet
- Dimensions: 14X11
Bedroom 2
- Features: Flooring (Wood Laminate)
- Level: Second
- Area: 154 Square Feet
- Dimensions: 11X14
Bedroom 3
- Features: Flooring (Wood Laminate)
- Level: Second
- Area: 90 Square Feet
- Dimensions: 9X10
Bedroom 4
- Features: Flooring (Wood Laminate)
- Level: Lower
- Area: 121 Square Feet
- Dimensions: 11X11
Family room
- Features: Flooring (Wood Laminate)
- Level: Lower
- Area: 198 Square Feet
- Dimensions: 11X18
Kitchen
- Features: Kitchen (Eating Area-Table Space), Flooring (Ceramic Tile)
- Level: Main
- Area: 176 Square Feet
- Dimensions: 11X16
Living room
- Features: Flooring (Wood Laminate)
- Level: Main
- Area: 192 Square Feet
- Dimensions: 12X16
Heating
- Forced Air, Natural Gas
Cooling
- Central Air
Appliances
- Included: Range, Microwave, Dishwasher, Refrigerator, Washer, Dryer
- Laundry: Gas Dryer Hookup
Features
- Basement: None
Interior area
- Total structure area: 1,424
- Total interior livable area: 1,424 sqft
Property
Parking
- Total spaces: 2
- Parking features: Garage Door Opener, On Site, Garage Owned, Attached, Garage
- Attached garage spaces: 2
- Has uncovered spaces: Yes
Accessibility
- Accessibility features: No Disability Access
Features
- Levels: Tri-Level
- Patio & porch: Patio, Porch
- Fencing: Fenced
Lot
- Size: 6,600 sqft
- Dimensions: 60X110
- Features: Landscaped
Details
- Additional structures: Shed(s)
- Parcel number: 2118377008
- Special conditions: None
- Other equipment: Ceiling Fan(s)
Construction
Type & style
- Home type: SingleFamily
- Property subtype: Single Family Residence
Materials
- Vinyl Siding
Condition
- New construction: No
- Year built: 1993
Utilities & green energy
- Sewer: Public Sewer
- Water: Public
Community & neighborhood
Location
- Region: Bloomington
- Subdivision: Pepper Ridge
Other
Other facts
- Listing terms: VA
- Ownership: Fee Simple
Price history
| Date | Event | Price |
|---|---|---|
| 10/31/2024 | Sold | $215,000-2.2%$151/sqft |
Source: | ||
| 9/26/2024 | Contingent | $219,900$154/sqft |
Source: | ||
| 9/17/2024 | Listed for sale | $219,900+53.8%$154/sqft |
Source: | ||
| 7/28/2017 | Sold | $143,000-2%$100/sqft |
Source: | ||
| 6/15/2017 | Price change | $145,900-1.4%$102/sqft |
Source: Berkshire Hathaway Snyder Real Estate #2171894 Report a problem | ||
Public tax history
| Year | Property taxes | Tax assessment |
|---|---|---|
| 2024 | $4,559 +14.6% | $62,464 +18% |
| 2023 | $3,977 +4% | $52,938 +7.4% |
| 2022 | $3,824 +9.4% | $49,275 +9.2% |
Find assessor info on the county website
Neighborhood: 61705
Nearby schools
GreatSchools rating
- 9/10Pepper Ridge Elementary SchoolGrades: K-5Distance: 0.2 mi
- 7/10Evans Junior High SchoolGrades: 6-8Distance: 5.1 mi
- 7/10Normal Community West High SchoolGrades: 9-12Distance: 5.4 mi
Schools provided by the listing agent
- Elementary: Pepper Ridge Elementary
- Middle: Evans Jr High
- High: Normal Community West High Schoo
- District: 5
Source: MRED as distributed by MLS GRID. This data may not be complete. We recommend contacting the local school district to confirm school assignments for this home.
Get pre-qualified for a loan
At Zillow Home Loans, we can pre-qualify you in as little as 5 minutes with no impact to your credit score.An equal housing lender. NMLS #10287.

