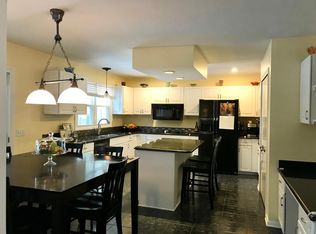Sold for $371,200 on 10/11/23
$371,200
2715 Rexton Ridge Cir, Toledo, OH 43617
4beds
2,530sqft
Single Family Residence
Built in 1988
9,583.2 Square Feet Lot
$412,400 Zestimate®
$147/sqft
$2,981 Estimated rent
Home value
$412,400
$388,000 - $437,000
$2,981/mo
Zestimate® history
Loading...
Owner options
Explore your selling options
What's special
One owner, pristine property on a cul-de-sac in Jamesford Woods! This 4 bed/2.5 bath will not disappoint! Formal LR & DR. Granite, eat-in kitchen w/island & newer SS appliances. FR incl a vaulted ceiling, WBFP, built ins & a slider to the deck. 1st floor laundry w/ util sink. Spacious MBR boasts gorgeous mahogany HW floors, tray ceiling, updated ensuite & walk-in closet. Finished basement adds 1000+ sq ft of living space incl a cozy office & workshop. Immaculate, 2.5 car garage w/ epoxy floor & attic for storage. Relax on the huge deck & enjoy the lush landscaping & perfectly manicured lawn.
Zillow last checked: 8 hours ago
Listing updated: October 13, 2025 at 11:55pm
Listed by:
Kelly Creech 419-344-6396,
RE/MAX Preferred Associates
Bought with:
Scott Estep, 2014004237
The Danberry Co
Source: NORIS,MLS#: 6106327
Facts & features
Interior
Bedrooms & bathrooms
- Bedrooms: 4
- Bathrooms: 3
- Full bathrooms: 2
- 1/2 bathrooms: 1
Primary bedroom
- Features: Ceiling Fan(s), Tray Ceiling(s)
- Level: Upper
- Dimensions: 16 x 16
Bedroom 2
- Features: Ceiling Fan(s)
- Level: Upper
- Dimensions: 12 x 11
Bedroom 3
- Features: Ceiling Fan(s)
- Level: Upper
- Dimensions: 11 x 11
Bedroom 4
- Features: Ceiling Fan(s)
- Level: Upper
- Dimensions: 12 x 10
Dining room
- Features: Formal Dining Room
- Level: Main
- Dimensions: 15 x 11
Family room
- Features: Ceiling Fan(s), Skylight
- Level: Main
- Dimensions: 19 x 18
Kitchen
- Features: Kitchen Island
- Level: Main
- Dimensions: 20 x 15
Living room
- Features: Bay Window
- Level: Main
- Dimensions: 16 x 16
Heating
- Forced Air, Natural Gas
Cooling
- Central Air
Appliances
- Included: Dishwasher, Microwave, Water Heater, Disposal, Dryer, Gas Range Connection, Refrigerator, Washer
- Laundry: Gas Dryer Hookup, Main Level
Features
- Ceiling Fan(s), Eat-in Kitchen, Primary Bathroom, Tray Ceiling(s)
- Flooring: Carpet, Wood, Laminate
- Windows: Bay Window(s), Skylight(s)
- Basement: Finished,Partial
- Has fireplace: Yes
- Fireplace features: Family Room, Wood Burning
Interior area
- Total structure area: 2,530
- Total interior livable area: 2,530 sqft
Property
Parking
- Total spaces: 2.5
- Parking features: Asphalt, Attached Garage, Driveway, Garage Door Opener
- Garage spaces: 2.5
- Has uncovered spaces: Yes
Features
- Patio & porch: Deck
Lot
- Size: 9,583 sqft
- Dimensions: 75 x 129
- Features: Cul-De-Sac
Details
- Parcel number: 7906441
- Other equipment: DC Well Pump
Construction
Type & style
- Home type: SingleFamily
- Architectural style: Traditional
- Property subtype: Single Family Residence
Materials
- Brick, Vinyl Siding
- Foundation: Crawl Space
- Roof: Shingle
Condition
- Year built: 1988
Utilities & green energy
- Electric: Circuit Breakers
- Sewer: Sanitary Sewer
- Water: Public
- Utilities for property: Cable Connected
Community & neighborhood
Security
- Security features: Smoke Detector(s)
Location
- Region: Toledo
- Subdivision: Jamesford Woods
HOA & financial
HOA
- Has HOA: No
- HOA fee: $120 annually
Other
Other facts
- Listing terms: Cash,Conventional,FHA,VA Loan
Price history
| Date | Event | Price |
|---|---|---|
| 10/11/2023 | Sold | $371,200+6.1%$147/sqft |
Source: NORIS #6106327 Report a problem | ||
| 10/11/2023 | Pending sale | $349,900$138/sqft |
Source: NORIS #6106327 Report a problem | ||
| 9/11/2023 | Contingent | $349,900$138/sqft |
Source: NORIS #6106327 Report a problem | ||
| 9/8/2023 | Listed for sale | $349,900$138/sqft |
Source: NORIS #6106327 Report a problem | ||
Public tax history
| Year | Property taxes | Tax assessment |
|---|---|---|
| 2024 | $8,970 +12.8% | $138,775 +31.7% |
| 2023 | $7,950 -0.1% | $105,385 |
| 2022 | $7,954 -2.4% | $105,385 |
Find assessor info on the county website
Neighborhood: 43617
Nearby schools
GreatSchools rating
- 6/10Central Elementary SchoolGrades: K-5Distance: 3.1 mi
- 6/10Sylvania Timberstone Junior High SchoolGrades: 6-8Distance: 2.7 mi
- 8/10Sylvania Southview High SchoolGrades: 9-12Distance: 1.3 mi
Schools provided by the listing agent
- Elementary: Central Trail
- High: Southview
Source: NORIS. This data may not be complete. We recommend contacting the local school district to confirm school assignments for this home.

Get pre-qualified for a loan
At Zillow Home Loans, we can pre-qualify you in as little as 5 minutes with no impact to your credit score.An equal housing lender. NMLS #10287.
Sell for more on Zillow
Get a free Zillow Showcase℠ listing and you could sell for .
$412,400
2% more+ $8,248
With Zillow Showcase(estimated)
$420,648
