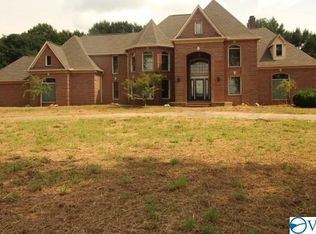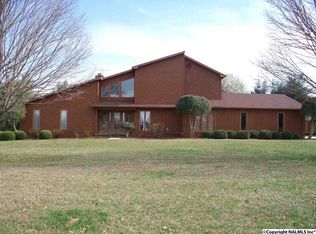This secluded 4 bedroom / 5 bathroom home is a perfect find in the Decatur area off old moulton road not far from Hwy 67/beltline road with easy access to highway 20 which leads to I-565 to industrial jobs in Southwest area of Morgan county and outskirts of Madison County. You will find 18' ceilings in the foyer and great room, to the curved steps and stairs then an entertaining custom kitchen with vaulted hearth room...this home i was certainly built to impress! Everything is custom design to the mill-work with an elegant chandeliers as you enter the front door. Come one come all. This elegant home will not last.
This property is off market, which means it's not currently listed for sale or rent on Zillow. This may be different from what's available on other websites or public sources.


