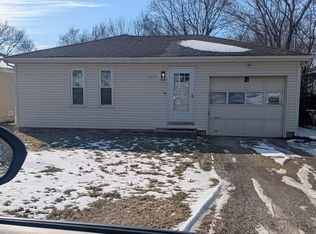Closed
Price Unknown
2715 N Pierce Avenue, Springfield, MO 65803
3beds
1,006sqft
Single Family Residence
Built in 1985
9,147.6 Square Feet Lot
$165,700 Zestimate®
$--/sqft
$1,179 Estimated rent
Home value
$165,700
$152,000 - $179,000
$1,179/mo
Zestimate® history
Loading...
Owner options
Explore your selling options
What's special
Welcome to 2715 N. Pearce Avenue in Springfield, MO!This charming 3-bedroom, 1-bathroom home is tucked away in a quiet neighborhood on the northeast side of town and offers both comfort and convenience.Inside, you'll find over 1,000 square feet of living space featuring vinyl plank flooring, stainless steel appliances, updated hardware and fixtures, new carpet, and a fully remodeled bathroom.Step outside and enjoy the large covered back deck--perfect for entertaining--and a spacious, fully fenced backyard ideal for gatherings, pets, or play.The location offers quick access to I-44, US-65, Evangel University, Drury University, the fairgrounds, the new Northeast Community Park, and plenty of shopping and dining options.This move-in ready home is a must-see and perfect for any buyer!
Zillow last checked: 8 hours ago
Listing updated: July 25, 2025 at 02:06pm
Listed by:
Terence L Arrington 417-379-6010,
Alpha Realty MO, LLC,
Adam Carpenter 417-379-4414,
Alpha Realty MO, LLC
Bought with:
Kelly Jackson, 2020040493
Murney Associates - Primrose
Source: SOMOMLS,MLS#: 60296507
Facts & features
Interior
Bedrooms & bathrooms
- Bedrooms: 3
- Bathrooms: 1
- Full bathrooms: 1
Heating
- Forced Air, Central, Natural Gas
Cooling
- Central Air
Appliances
- Included: Disposal, Gas Water Heater, Free-Standing Electric Oven, Microwave
- Laundry: Main Level, Laundry Room
Features
- High Speed Internet, Laminate Counters, Internet - Fiber Optic
- Flooring: Carpet, Vinyl, Tile
- Windows: Drapes
- Has basement: No
- Attic: Access Only:No Stairs
- Has fireplace: No
Interior area
- Total structure area: 1,006
- Total interior livable area: 1,006 sqft
- Finished area above ground: 1,006
- Finished area below ground: 0
Property
Parking
- Total spaces: 1
- Parking features: Driveway, On Street, Garage Faces Front
- Attached garage spaces: 1
- Has uncovered spaces: Yes
Features
- Levels: One
- Stories: 1
- Patio & porch: Covered, Deck
- Exterior features: Rain Gutters
- Fencing: Privacy,Full,Wood
- Has view: Yes
- View description: City
Lot
- Size: 9,147 sqft
Details
- Additional structures: Shed(s)
- Parcel number: 1301405045
Construction
Type & style
- Home type: SingleFamily
- Architectural style: Ranch
- Property subtype: Single Family Residence
Materials
- Wood Siding
- Foundation: Crawl Space
- Roof: Composition
Condition
- Year built: 1985
Utilities & green energy
- Sewer: Public Sewer
- Water: Public
Community & neighborhood
Security
- Security features: Smoke Detector(s)
Location
- Region: Springfield
- Subdivision: Masseys
Other
Other facts
- Listing terms: Cash,VA Loan,FHA,Conventional
- Road surface type: Asphalt, Concrete
Price history
| Date | Event | Price |
|---|---|---|
| 7/15/2025 | Sold | -- |
Source: | ||
| 6/15/2025 | Pending sale | $160,000$159/sqft |
Source: | ||
| 6/7/2025 | Listed for sale | $160,000+68.4%$159/sqft |
Source: | ||
| 3/27/2020 | Sold | -- |
Source: Agent Provided | ||
| 2/28/2020 | Pending sale | $95,000$94/sqft |
Source: Professional Real Estate Group #60157805 | ||
Public tax history
| Year | Property taxes | Tax assessment |
|---|---|---|
| 2024 | $788 +0.6% | $14,690 |
| 2023 | $784 +8.5% | $14,690 +11.1% |
| 2022 | $722 +0% | $13,220 |
Find assessor info on the county website
Neighborhood: Doling Park
Nearby schools
GreatSchools rating
- 4/10Fremont Elementary SchoolGrades: PK-5Distance: 0.7 mi
- 5/10Pleasant View Middle SchoolGrades: 6-8Distance: 4 mi
- 4/10Hillcrest High SchoolGrades: 9-12Distance: 1.2 mi
Schools provided by the listing agent
- Elementary: SGF-Fremont
- Middle: SGF-Pleasant View
- High: SGF-Hillcrest
Source: SOMOMLS. This data may not be complete. We recommend contacting the local school district to confirm school assignments for this home.
