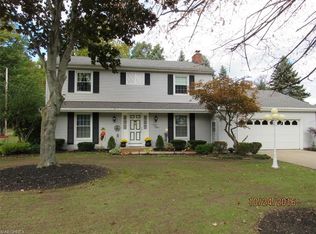Sold for $240,000 on 12/19/23
$240,000
2715 Lee Rd E, Ashtabula, OH 44004
4beds
2,368sqft
Single Family Residence
Built in 1973
0.32 Acres Lot
$268,100 Zestimate®
$101/sqft
$2,303 Estimated rent
Home value
$268,100
$255,000 - $284,000
$2,303/mo
Zestimate® history
Loading...
Owner options
Explore your selling options
What's special
This Buckeye Beauty is waiting for the next owner. 4-bedroom, 2.5-baths. All rooms are generously sized. Main floor Family room with woodstove insert in fireplace, living room, dining room, eat-in kitchen, laundry and half bath. Upstairs find 4 bedrooms and 2-full baths. Lots of closets throughout. 2-car attached garage. Outside find a wood deck and newer concrete patio, large storage shed and 2-car attached garage with extra wide concrete driveway - enough room for your boat or RV. All located on a corner .32-acre lot. City water and central air. New gas furnace 2021, Hot water heater 2017. Tastefully decorated. Make your appointment today!
Zillow last checked: 8 hours ago
Listing updated: December 20, 2023 at 08:36am
Listing Provided by:
Charlotte Baldwin baldwinsells@gmail.com(440)812-3834,
RE/MAX Results
Bought with:
Susanne L Horvath, 2005014188
Century 21 Homestar
Source: MLS Now,MLS#: 4489869 Originating MLS: Ashtabula County REALTORS
Originating MLS: Ashtabula County REALTORS
Facts & features
Interior
Bedrooms & bathrooms
- Bedrooms: 4
- Bathrooms: 3
- Full bathrooms: 2
- 1/2 bathrooms: 1
- Main level bathrooms: 1
Primary bedroom
- Description: Flooring: Carpet
- Level: Second
- Dimensions: 14.00 x 13.00
Bedroom
- Description: Flooring: Carpet
- Level: Second
- Dimensions: 17.00 x 10.00
Bedroom
- Description: Flooring: Laminate
- Level: Second
- Dimensions: 14.00 x 10.00
Bedroom
- Description: Flooring: Laminate
- Level: Second
- Dimensions: 14.00 x 10.00
Primary bathroom
- Description: Flooring: Ceramic Tile
- Level: Second
- Dimensions: 9.00 x 5.00
Bathroom
- Description: Flooring: Linoleum
- Level: Second
- Dimensions: 9.00 x 6.00
Bathroom
- Description: Flooring: Linoleum
- Level: First
- Dimensions: 5.00 x 4.00
Dining room
- Description: Flooring: Laminate
- Level: First
- Dimensions: 12.00 x 9.00
Eat in kitchen
- Description: Flooring: Laminate
- Level: First
- Dimensions: 23.00 x 9.00
Entry foyer
- Description: Flooring: Laminate
- Level: First
- Dimensions: 14.00 x 7.00
Family room
- Description: Flooring: Laminate
- Features: Fireplace
- Level: First
- Dimensions: 18.00 x 13.00
Laundry
- Description: Flooring: Linoleum
- Level: First
- Dimensions: 12.00 x 6.00
Living room
- Description: Flooring: Laminate
- Level: First
- Dimensions: 17.00 x 14.00
Heating
- Forced Air, Fireplace(s), Gas
Cooling
- Central Air
Appliances
- Included: Dishwasher, Disposal, Microwave
Features
- Air Filtration
- Basement: Crawl Space
- Number of fireplaces: 1
- Fireplace features: Wood Burning
Interior area
- Total structure area: 2,368
- Total interior livable area: 2,368 sqft
- Finished area above ground: 2,368
- Finished area below ground: 0
Property
Parking
- Total spaces: 2
- Parking features: Attached, Boat, Electricity, Garage, Garage Door Opener, Paved, Water Available
- Attached garage spaces: 2
Accessibility
- Accessibility features: None
Features
- Levels: Two
- Stories: 2
- Patio & porch: Deck, Patio, Porch
Lot
- Size: 0.32 Acres
- Features: Corner Lot
Details
- Parcel number: 280500003700
- Other equipment: Air Purifier
Construction
Type & style
- Home type: SingleFamily
- Architectural style: Colonial
- Property subtype: Single Family Residence
Materials
- Vinyl Siding
- Roof: Asphalt,Fiberglass
Condition
- Year built: 1973
Utilities & green energy
- Sewer: Septic Tank
- Water: Public
Community & neighborhood
Security
- Security features: Smoke Detector(s)
Location
- Region: Ashtabula
- Subdivision: Lake Meadows
Price history
| Date | Event | Price |
|---|---|---|
| 12/19/2023 | Sold | $240,000+0.4%$101/sqft |
Source: | ||
| 12/19/2023 | Pending sale | $239,000$101/sqft |
Source: | ||
| 11/10/2023 | Contingent | $239,000$101/sqft |
Source: | ||
| 10/5/2023 | Price change | $239,000-4%$101/sqft |
Source: | ||
| 10/1/2023 | Price change | $249,000-3.9%$105/sqft |
Source: | ||
Public tax history
Tax history is unavailable.
Neighborhood: 44004
Nearby schools
GreatSchools rating
- 5/10Kingsville Elementary SchoolGrades: K-5Distance: 1.3 mi
- 5/10Wallace H Braden Junior High SchoolGrades: 6-8Distance: 4.6 mi
- 5/10Edgewood High SchoolGrades: 9-12Distance: 2.4 mi
Schools provided by the listing agent
- District: Buckeye LSD Ashtabula - 402
Source: MLS Now. This data may not be complete. We recommend contacting the local school district to confirm school assignments for this home.

Get pre-qualified for a loan
At Zillow Home Loans, we can pre-qualify you in as little as 5 minutes with no impact to your credit score.An equal housing lender. NMLS #10287.
Sell for more on Zillow
Get a free Zillow Showcase℠ listing and you could sell for .
$268,100
2% more+ $5,362
With Zillow Showcase(estimated)
$273,462