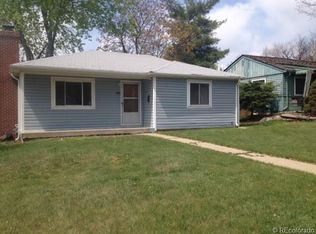Sold for $706,000
$706,000
2715 Fenton Street, Wheat Ridge, CO 80214
2beds
1,196sqft
Single Family Residence
Built in 1951
7,251 Square Feet Lot
$681,500 Zestimate®
$590/sqft
$2,869 Estimated rent
Home value
$681,500
$647,000 - $716,000
$2,869/mo
Zestimate® history
Loading...
Owner options
Explore your selling options
What's special
Welcome to this lovingly maintained home featuring wood floors, coved ceilings and updated windows (including a large picture window in the family room). The adjacent updated kitchen incorporates newer tile floors, Corian counters, matte finish appliances, a shiplap feature wall and eat-in dining space. The primary bedroom is over-sized with an en-suite full bathroom boasting newer marble floors, dual sinks and a large walk-in closet. The secondary bedroom is spacious with ample storage in the wall-to-wall closet. Off the hallway, the main bathroom is accessed along with the laundry area which includes a washer/dryer and newer barn door enclosure. Outdoors, a spacious covered patio and fire pit area are perfect for get-togethers. The backyard is low maintenance with raised garden beds, a sprinkler system, 'Autumn Flame' Maple tree and lilac bushes. An oversized one car garage and an attached shed offer plenty of storage. Smart home features include Nest thermostats, Rachio sprinkler system and MyQ smart garage system. With close proximity to Sloan's Lake and countless neighborhood restaurants, this home has it all! www.2715FentonSt.com
Zillow last checked: 8 hours ago
Listing updated: September 13, 2023 at 03:51pm
Listed by:
Vesta Homes VestaHomes@kentwood.com,
Kentwood Real Estate DTC, LLC,
Libby Levinson 720-935-0412,
Kentwood Real Estate DTC, LLC
Bought with:
Myles Knechtges, 100077396
Century 21 Golden West Realty
Source: REcolorado,MLS#: 3468646
Facts & features
Interior
Bedrooms & bathrooms
- Bedrooms: 2
- Bathrooms: 2
- Full bathrooms: 2
- Main level bathrooms: 2
- Main level bedrooms: 2
Primary bedroom
- Description: Features Wood Floors, Ceiling Fan, Attached Bath And Walk-In Closet
- Level: Main
Bedroom
- Description: Features Wood Floors
- Level: Main
Primary bathroom
- Description: Accessible From The Primary Bedroom And Features Dual Sinks And Updated Marble Tile Flooring
- Level: Main
Bathroom
- Description: Features Tile Floors
- Level: Main
Kitchen
- Description: Eat-In Kitchen Features Updated Tile Flooring, Cabinets With Crown Molding, Recessed Lighting And Corian Counters
- Level: Main
Living room
- Description: Features Wood Floors, Coved Ceilings, Recessed Lights And And Large Picture Window
- Level: Main
Heating
- Forced Air
Cooling
- Central Air
Appliances
- Included: Dishwasher, Disposal, Dryer, Gas Water Heater, Microwave, Range, Refrigerator, Self Cleaning Oven, Washer
Features
- Ceiling Fan(s), Corian Counters, Eat-in Kitchen, Laminate Counters, No Stairs, Primary Suite, Radon Mitigation System, Smart Thermostat, Smoke Free, Walk-In Closet(s)
- Flooring: Laminate, Tile, Wood
- Windows: Double Pane Windows, Window Treatments
- Basement: Crawl Space,Full
Interior area
- Total structure area: 1,196
- Total interior livable area: 1,196 sqft
- Finished area above ground: 1,196
Property
Parking
- Total spaces: 3
- Parking features: Garage
- Garage spaces: 1
- Details: Off Street Spaces: 2
Features
- Levels: One
- Stories: 1
- Patio & porch: Covered, Front Porch, Patio
- Exterior features: Garden, Private Yard, Rain Gutters, Smart Irrigation
- Fencing: Full
Lot
- Size: 7,251 sqft
- Features: Level, Sloped, Sprinklers In Front, Sprinklers In Rear
Details
- Parcel number: 022158
- Zoning: R-1C
- Special conditions: Standard
Construction
Type & style
- Home type: SingleFamily
- Architectural style: Traditional
- Property subtype: Single Family Residence
Materials
- Frame, Vinyl Siding
- Roof: Composition
Condition
- Year built: 1951
Utilities & green energy
- Sewer: Public Sewer
- Water: Public
- Utilities for property: Cable Available, Electricity Connected, Internet Access (Wired), Natural Gas Connected, Phone Available
Green energy
- Energy efficient items: Appliances, Thermostat
Community & neighborhood
Security
- Security features: Carbon Monoxide Detector(s), Radon Detector, Smoke Detector(s)
Location
- Region: Wheat Ridge
- Subdivision: Olinger Gardens
Other
Other facts
- Listing terms: Cash,Conventional
- Ownership: Corporation/Trust
- Road surface type: Paved
Price history
| Date | Event | Price |
|---|---|---|
| 4/10/2023 | Sold | $706,000+76.5%$590/sqft |
Source: | ||
| 10/11/2017 | Sold | $400,000+1.3%$334/sqft |
Source: Public Record Report a problem | ||
| 9/7/2017 | Listed for sale | $395,000+41.1%$330/sqft |
Source: COLDWELL BANKER RESIDENTIAL 54 #2422047 Report a problem | ||
| 8/11/2014 | Sold | $279,900$234/sqft |
Source: Public Record Report a problem | ||
| 7/9/2014 | Pending sale | $279,900$234/sqft |
Source: RE/MAX ALLIANCE #4918911 Report a problem | ||
Public tax history
| Year | Property taxes | Tax assessment |
|---|---|---|
| 2024 | $2,947 +16.7% | $33,701 |
| 2023 | $2,525 -1.4% | $33,701 +18.8% |
| 2022 | $2,560 +0.7% | $28,360 -2.8% |
Find assessor info on the county website
Neighborhood: 80214
Nearby schools
GreatSchools rating
- 4/10Edgewater Elementary SchoolGrades: PK-6Distance: 0.5 mi
- 3/10Jefferson High SchoolGrades: 7-12Distance: 0.8 mi
Schools provided by the listing agent
- Elementary: Edgewater
- Middle: Jefferson
- High: Jefferson
- District: Jefferson County R-1
Source: REcolorado. This data may not be complete. We recommend contacting the local school district to confirm school assignments for this home.
Get a cash offer in 3 minutes
Find out how much your home could sell for in as little as 3 minutes with a no-obligation cash offer.
Estimated market value$681,500
Get a cash offer in 3 minutes
Find out how much your home could sell for in as little as 3 minutes with a no-obligation cash offer.
Estimated market value
$681,500
