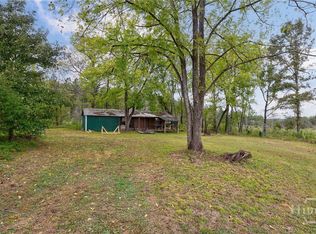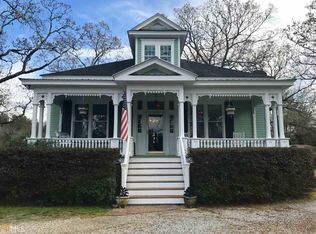Closed
$495,000
2715 Elberton Rd, Carlton, GA 30627
5beds
5,548sqft
Single Family Residence, Residential
Built in 1990
1.51 Acres Lot
$600,600 Zestimate®
$89/sqft
$3,908 Estimated rent
Home value
$600,600
$535,000 - $673,000
$3,908/mo
Zestimate® history
Loading...
Owner options
Explore your selling options
What's special
Historical meets contemporary in this uniquely designed beauty! Combining historical colonial style with a gorgeous 2013 addition, this home has a footprint that is one-of-a-kind. Featuring 5 bedrooms & 6 full baths this spacious design has incredible possibility. Boasting a beautifully built kitchen with gas range, marble countertops, walk-in pantry, built-in refrigerator, and abundant counter and cabinet space. Open view to the family room including upgraded hardwood floors, fireplace, LED lighting, full guest bathroom and separate laundry and mud rooms. Bright and lovely multi-purpose studio space above the garage with private library, fireplace, office and full bathroom. Great for a dedicated secluded creative space or as an additional living area for guests. Two additional private living rooms with fireplaces, full office space with private entry, sun room with attached deck and in-law suite with full kitchen and bath. Beautifully landscaped yards, two car garage with ample extra parking space as well and 2 separate out buildings for additional storage or potentially income-producing! Schedule your tour today!
Zillow last checked: 8 hours ago
Listing updated: November 26, 2024 at 10:53pm
Listing Provided by:
Austin Freeman,
Berkshire Hathaway HomeServices Georgia Properties
Bought with:
Austin Freeman, 374239
Berkshire Hathaway HomeServices Georgia Properties
Source: FMLS GA,MLS#: 7293680
Facts & features
Interior
Bedrooms & bathrooms
- Bedrooms: 5
- Bathrooms: 6
- Full bathrooms: 6
- Main level bathrooms: 3
- Main level bedrooms: 1
Primary bedroom
- Features: In-Law Floorplan, Master on Main, Sitting Room
- Level: In-Law Floorplan, Master on Main, Sitting Room
Bedroom
- Features: In-Law Floorplan, Master on Main, Sitting Room
Primary bathroom
- Features: Tub/Shower Combo
Dining room
- Features: Separate Dining Room
Kitchen
- Features: Breakfast Bar, Kitchen Island, Pantry Walk-In, Stone Counters, View to Family Room
Heating
- Heat Pump, Propane, Radiant, Space Heater
Cooling
- Ceiling Fan(s), Central Air, Window Unit(s)
Appliances
- Included: Dishwasher, Disposal, Double Oven, Dryer, Gas Oven, Gas Range, Gas Water Heater, Microwave, Refrigerator, Washer
- Laundry: Laundry Room, Main Level
Features
- Beamed Ceilings, Bookcases, High Ceilings 10 ft Main, High Ceilings 10 ft Upper, High Speed Internet, Walk-In Closet(s)
- Flooring: Ceramic Tile, Hardwood
- Windows: Plantation Shutters
- Basement: Crawl Space
- Number of fireplaces: 4
- Fireplace features: Family Room, Gas Log
- Common walls with other units/homes: No Common Walls
Interior area
- Total structure area: 5,548
- Total interior livable area: 5,548 sqft
- Finished area above ground: 5,548
- Finished area below ground: 0
Property
Parking
- Total spaces: 5
- Parking features: Garage, Garage Faces Rear
- Garage spaces: 2
Accessibility
- Accessibility features: None
Features
- Levels: Two
- Stories: 2
- Patio & porch: Front Porch, Side Porch
- Exterior features: Private Yard, Storage, No Dock
- Pool features: None
- Spa features: None
- Fencing: Back Yard
- Has view: Yes
- View description: Rural
- Waterfront features: None
- Body of water: None
Lot
- Size: 1.51 Acres
- Features: Back Yard, Corner Lot, Front Yard, Landscaped, Level, Wooded
Details
- Additional structures: Outbuilding
- Parcel number: 162 108
- Other equipment: Irrigation Equipment
- Horse amenities: None
Construction
Type & style
- Home type: SingleFamily
- Architectural style: Colonial,Traditional
- Property subtype: Single Family Residence, Residential
Materials
- Brick 4 Sides
- Foundation: None
- Roof: Metal
Condition
- Resale
- New construction: No
- Year built: 1990
Utilities & green energy
- Electric: None
- Sewer: Septic Tank
- Water: Well
- Utilities for property: Electricity Available
Green energy
- Energy efficient items: None
- Energy generation: None
Community & neighborhood
Security
- Security features: Fire Alarm, Smoke Detector(s)
Community
- Community features: None
Location
- Region: Carlton
- Subdivision: None
HOA & financial
HOA
- Has HOA: No
Other
Other facts
- Ownership: Fee Simple
- Road surface type: Paved
Price history
| Date | Event | Price |
|---|---|---|
| 11/25/2024 | Sold | $495,000-10%$89/sqft |
Source: | ||
| 10/16/2024 | Pending sale | $550,000$99/sqft |
Source: | ||
| 10/4/2024 | Listed for sale | $550,000$99/sqft |
Source: | ||
| 9/30/2024 | Pending sale | $550,000$99/sqft |
Source: | ||
| 6/29/2024 | Price change | $550,000-3.5%$99/sqft |
Source: | ||
Public tax history
| Year | Property taxes | Tax assessment |
|---|---|---|
| 2024 | $5,902 +31.4% | $248,048 +30.3% |
| 2023 | $4,493 +24.1% | $190,328 +32.9% |
| 2022 | $3,622 +7.1% | $143,160 +19.3% |
Find assessor info on the county website
Neighborhood: 30627
Nearby schools
GreatSchools rating
- NAOglethorpe County Primary SchoolGrades: PK-2Distance: 10.4 mi
- 7/10Oglethorpe County Middle SchoolGrades: 6-8Distance: 10.6 mi
- 7/10Oglethorpe County High SchoolGrades: 9-12Distance: 11.8 mi
Schools provided by the listing agent
- Elementary: Oglethorpe County
- Middle: Oglethorpe County
- High: Oglethorpe County
Source: FMLS GA. This data may not be complete. We recommend contacting the local school district to confirm school assignments for this home.

Get pre-qualified for a loan
At Zillow Home Loans, we can pre-qualify you in as little as 5 minutes with no impact to your credit score.An equal housing lender. NMLS #10287.

