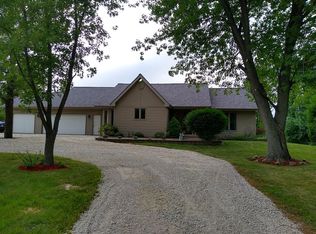Closed
$470,000
2715 E 2625th Rd, Marseilles, IL 61341
3beds
--sqft
Single Family Residence
Built in 1995
6.54 Acres Lot
$497,800 Zestimate®
$--/sqft
$2,506 Estimated rent
Home value
$497,800
$413,000 - $597,000
$2,506/mo
Zestimate® history
Loading...
Owner options
Explore your selling options
What's special
Available for the first time ever, this one owner split level home has been meticulously maintained and cared for and is ready for the next owner to enjoy. Built in 1995 by the current owners on 6.54 acres of mature trees, sit on your back deck and enjoy the wildlife and peaceful views of the country. Situated in Seneca Grade School and Seneca High School Districts, follow the paved and lighted driveway to the home that is not viewable from the road. The flooring throughout the main level of the home is brand new, furnace and AC were new in 2023, roof has been replaced within the last 10 years. The main level has a kitchen with new counter tops and new appliances (aside from fridge), living area, and a dining area that is open to lower level. The lower lever has plush carpet, a gas fireplace, a walkout to the backyard patio, a bathroom with a steam shower, and plenty of space for entertaining. The upper level has three bedrooms, the master features an en suite bathroom and walk in closets, and a fresh coat of paint. The basement area is partially finished with carpeting and a bar area. The unfinished area is perfect for storage and houses all of the homes utilities. The 2 car garage is heated and finished with cabinets, a workbench, and a sliding door to the back deck making this a great extension of the house. There is a carport for additional covered parking. The over 6 acres has been nicely cleared for the home and yard space. Walk the trail through the woods and see the shooting range in the back. This property is everything that you are looking for, schedule your private showing today!
Zillow last checked: 8 hours ago
Listing updated: May 12, 2025 at 08:48am
Listing courtesy of:
Alaina Sinnott 815-735-8780,
Coldwell Banker Real Estate Group
Bought with:
Chris McGary
eXp Realty
Source: MRED as distributed by MLS GRID,MLS#: 12102298
Facts & features
Interior
Bedrooms & bathrooms
- Bedrooms: 3
- Bathrooms: 3
- Full bathrooms: 3
Primary bedroom
- Features: Flooring (Carpet), Bathroom (Full)
- Level: Second
- Area: 187 Square Feet
- Dimensions: 17X11
Bedroom 2
- Features: Flooring (Carpet)
- Level: Second
- Area: 110 Square Feet
- Dimensions: 10X11
Bedroom 3
- Features: Flooring (Carpet)
- Level: Second
- Area: 121 Square Feet
- Dimensions: 11X11
Den
- Features: Flooring (Carpet)
- Level: Basement
- Area: 266 Square Feet
- Dimensions: 19X14
Dining room
- Level: Main
- Dimensions: COMBO
Family room
- Features: Flooring (Carpet)
- Level: Lower
- Area: 759 Square Feet
- Dimensions: 33X23
Kitchen
- Features: Kitchen (Eating Area-Table Space), Flooring (Vinyl)
- Level: Main
- Area: 180 Square Feet
- Dimensions: 9X20
Laundry
- Features: Flooring (Vinyl)
- Level: Lower
- Area: 77 Square Feet
- Dimensions: 11X7
Living room
- Features: Flooring (Carpet)
- Level: Main
- Area: 220 Square Feet
- Dimensions: 11X20
Heating
- Propane, Forced Air
Cooling
- Central Air
Appliances
- Included: Range, Microwave, Dishwasher, Refrigerator, Washer, Dryer
- Laundry: Sink
Features
- Dry Bar, Walk-In Closet(s)
- Flooring: Carpet
- Basement: Partially Finished,Partial
- Number of fireplaces: 1
- Fireplace features: Gas Log, Family Room
Interior area
- Total structure area: 0
Property
Parking
- Total spaces: 2
- Parking features: Asphalt, Shared Driveway, Garage Door Opener, Carport, Heated Garage, On Site, Attached, Garage
- Attached garage spaces: 2
- Has uncovered spaces: Yes
Accessibility
- Accessibility features: No Disability Access
Lot
- Size: 6.54 Acres
Details
- Parcel number: 2416328000
- Special conditions: None
Construction
Type & style
- Home type: SingleFamily
- Property subtype: Single Family Residence
Materials
- Vinyl Siding
Condition
- New construction: No
- Year built: 1995
Utilities & green energy
- Sewer: Septic Tank
- Water: Well
Community & neighborhood
Location
- Region: Marseilles
Other
Other facts
- Listing terms: Conventional
- Ownership: Fee Simple
Price history
| Date | Event | Price |
|---|---|---|
| 5/8/2025 | Sold | $470,000-4.1% |
Source: | ||
| 4/13/2025 | Pending sale | $490,000 |
Source: | ||
| 4/12/2025 | Contingent | $490,000 |
Source: | ||
| 12/1/2024 | Listed for sale | $490,000 |
Source: | ||
Public tax history
| Year | Property taxes | Tax assessment |
|---|---|---|
| 2024 | $4,008 -0.7% | $89,214 -0.2% |
| 2023 | $4,035 +15.4% | $89,401 +15.9% |
| 2022 | $3,496 -0.5% | $77,132 |
Find assessor info on the county website
Neighborhood: 61341
Nearby schools
GreatSchools rating
- 5/10Seneca Grade School North CampusGrades: PK-4Distance: 3.3 mi
- 3/10Seneca Elementary School South CampusGrades: 5-8Distance: 3.3 mi
- 8/10Seneca High SchoolGrades: 9-12Distance: 3.4 mi
Schools provided by the listing agent
- High: Seneca Township High School
- District: 170
Source: MRED as distributed by MLS GRID. This data may not be complete. We recommend contacting the local school district to confirm school assignments for this home.

Get pre-qualified for a loan
At Zillow Home Loans, we can pre-qualify you in as little as 5 minutes with no impact to your credit score.An equal housing lender. NMLS #10287.
