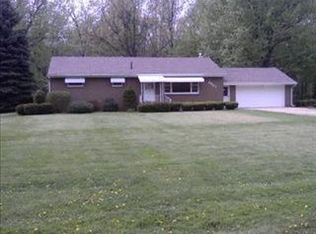Sold for $190,000 on 12/18/23
$190,000
2715 Douglas Rd, Ashtabula, OH 44004
4beds
2,538sqft
Single Family Residence
Built in 1973
0.63 Acres Lot
$236,300 Zestimate®
$75/sqft
$2,598 Estimated rent
Home value
$236,300
$213,000 - $262,000
$2,598/mo
Zestimate® history
Loading...
Owner options
Explore your selling options
What's special
First time ever on the market!! This beautiful Split level home has been well taken care of and filled with lots of love throughout the years. Located on a dead end street it truly is great for a large family. Boasting over 2500 sq ft this 4 bedroom, possibly 5th bedroom home with 2 full bathrooms is so spacious. An addition was built onto the back of the home that includes a huge sunken family room with fireplace, along with a room for an office or dining area. There is also a beautiful baywindow that looks out to the nice backyard. Go out from your family room onto a large stamped concrete patio. Lots of room for children to play or your pets to run. The 2nd level of the home has 3 bedrooms, the lower level also has another bedroom or just expand on the recreation room. If you want a little privacy there is another possible bedroom off the breezeway on the first floor. All the rooms throughout are so spaciuos you can use for uniform things, you choose. A great family home in a great location.
Zillow last checked: 8 hours ago
Listing updated: December 19, 2023 at 06:18am
Listing Provided by:
Asa A Cox asa.asacoxhomes@gmail.com(440)479-3100,
CENTURY 21 Asa Cox Homes,
Susan M Chamberlain-Garbutt 440-228-9317,
CENTURY 21 Asa Cox Homes
Bought with:
Jana Burke-Lunghofer, 2021002849
RE/MAX Innovations
Source: MLS Now,MLS#: 4491215 Originating MLS: Ashtabula County REALTORS
Originating MLS: Ashtabula County REALTORS
Facts & features
Interior
Bedrooms & bathrooms
- Bedrooms: 4
- Bathrooms: 2
- Full bathrooms: 2
- Main level bedrooms: 1
Primary bedroom
- Description: Flooring: Carpet
- Level: Second
- Dimensions: 16.00 x 14.00
Bedroom
- Description: Flooring: Carpet
- Level: First
- Dimensions: 15.00 x 11.00
Bedroom
- Description: Flooring: Carpet
- Level: Second
- Dimensions: 10.00 x 10.00
Bedroom
- Description: Flooring: Carpet
- Level: Second
- Dimensions: 11.00 x 11.00
Primary bathroom
- Description: Flooring: Linoleum
- Level: Second
- Dimensions: 7.00 x 5.00
Bathroom
- Description: Flooring: Linoleum
- Level: Second
- Dimensions: 11.00 x 5.00
Bonus room
- Description: Flooring: Carpet
- Level: Lower
- Dimensions: 13.00 x 12.00
Other
- Description: Flooring: Laminate
- Level: First
- Dimensions: 23.00 x 11.00
Dining room
- Description: Flooring: Carpet
- Level: First
- Dimensions: 20.00 x 8.00
Eat in kitchen
- Description: Flooring: Linoleum
- Level: First
- Dimensions: 25.00 x 11.00
Entry foyer
- Description: Flooring: Linoleum
- Level: First
- Dimensions: 5.00 x 4.00
Family room
- Description: Flooring: Carpet
- Level: First
- Dimensions: 20.00 x 18.00
Living room
- Description: Flooring: Carpet
- Level: First
- Dimensions: 22.00 x 12.00
Recreation
- Description: Flooring: Carpet
- Level: Lower
- Dimensions: 22.00 x 11.00
Utility room
- Description: Flooring: Linoleum
- Level: Lower
- Dimensions: 12.00 x 9.00
Heating
- Forced Air, Gas
Cooling
- Central Air
Features
- Basement: Crawl Space
- Number of fireplaces: 1
Interior area
- Total structure area: 2,538
- Total interior livable area: 2,538 sqft
- Finished area above ground: 2,538
Property
Parking
- Total spaces: 2
- Parking features: Attached, Electricity, Garage, Garage Door Opener, Paved
- Attached garage spaces: 2
Features
- Levels: One,Multi/Split
- Stories: 1
- Patio & porch: Deck
- Fencing: Partial
Lot
- Size: 0.63 Acres
- Features: Wooded
Details
- Parcel number: 480371105600
Construction
Type & style
- Home type: SingleFamily
- Architectural style: Split Level
- Property subtype: Single Family Residence
Materials
- Aluminum Siding
- Roof: Asphalt,Fiberglass
Condition
- Year built: 1973
Utilities & green energy
- Sewer: Septic Tank
- Water: Public
Community & neighborhood
Location
- Region: Ashtabula
- Subdivision: Fairoaks Allotment
Other
Other facts
- Listing terms: Cash,Conventional,FHA,USDA Loan,VA Loan
Price history
| Date | Event | Price |
|---|---|---|
| 12/18/2023 | Sold | $190,000-9.5%$75/sqft |
Source: | ||
| 11/8/2023 | Pending sale | $210,000$83/sqft |
Source: | ||
| 10/9/2023 | Price change | $210,000-4.5%$83/sqft |
Source: | ||
| 9/19/2023 | Listed for sale | $219,977$87/sqft |
Source: | ||
Public tax history
| Year | Property taxes | Tax assessment |
|---|---|---|
| 2024 | $2,829 +16.6% | $60,520 |
| 2023 | $2,426 +16.4% | $60,520 +30% |
| 2022 | $2,084 -1% | $46,560 |
Find assessor info on the county website
Neighborhood: Saybrook-on-the-lake
Nearby schools
GreatSchools rating
- 4/10Lakeside Intermediate SchoolGrades: 3-4Distance: 2.8 mi
- 5/10Lakeside Junior High SchoolGrades: 7-8Distance: 3.3 mi
- 2/10Lakeside High SchoolGrades: 9-12Distance: 3.4 mi
Schools provided by the listing agent
- District: Ashtabula Area CSD - 401
Source: MLS Now. This data may not be complete. We recommend contacting the local school district to confirm school assignments for this home.

Get pre-qualified for a loan
At Zillow Home Loans, we can pre-qualify you in as little as 5 minutes with no impact to your credit score.An equal housing lender. NMLS #10287.
Sell for more on Zillow
Get a free Zillow Showcase℠ listing and you could sell for .
$236,300
2% more+ $4,726
With Zillow Showcase(estimated)
$241,026