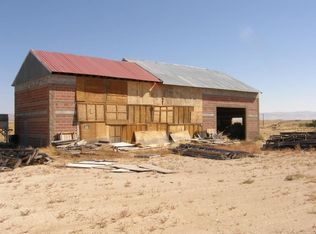Sold
Price Unknown
2715 Desert Wind Rd, Oasis, ID 83647
4beds
2baths
2,399sqft
Single Family Residence
Built in 1970
9.91 Acres Lot
$583,000 Zestimate®
$--/sqft
$2,361 Estimated rent
Home value
$583,000
$525,000 - $647,000
$2,361/mo
Zestimate® history
Loading...
Owner options
Explore your selling options
What's special
Escape to country living just 30 minutes from Boise, ID in this beautifully updated 4-bedroom, 2-bath home nestled on nearly 10 acres. The main house and the 1-bedroom ADU have been recently refreshed with fresh paint and minor remodels. The main home features central heating and cooling, a split floor plan with spacious master suite, and large kitchen with an abundance of cabinets and counterspace. The well-equipped shop complete with electricity and wood stove is perfect for work or hobbies, while recent upgrades like a new well pump and new roofs on the storage sheds ensure practicality and comfort. Solar panels installed on both the house and shop. This property includes a horse corral and 6 spigots for irrigation (up to half acre of property). Embrace the tranquility of country life without sacrificing city amenities—schedule your tour today and experience the perfect blend of space, comfort, and convenience!
Zillow last checked: 8 hours ago
Listing updated: September 14, 2024 at 09:22am
Listed by:
Eduardo Silva 208-761-5306,
Homes of Idaho
Bought with:
Gail Nussbaum
Coldwell Banker Tomlinson
Source: IMLS,MLS#: 98917927
Facts & features
Interior
Bedrooms & bathrooms
- Bedrooms: 4
- Bathrooms: 2
- Main level bathrooms: 2
- Main level bedrooms: 4
Primary bedroom
- Level: Main
Bedroom 2
- Level: Main
Bedroom 3
- Level: Main
Bedroom 4
- Level: Main
Kitchen
- Level: Main
Living room
- Level: Main
Heating
- Electric, Forced Air, Ductless/Mini Split
Cooling
- Central Air, Ductless/Mini Split
Appliances
- Included: Electric Water Heater
Features
- Bath-Master, Bed-Master Main Level, Split Bedroom, Family Room, Pantry, Number of Baths Main Level: 2
- Has basement: No
- Has fireplace: Yes
- Fireplace features: Wood Burning Stove
Interior area
- Total structure area: 2,399
- Total interior livable area: 2,399 sqft
- Finished area above ground: 1,749
- Finished area below ground: 0
Property
Parking
- Total spaces: 2
- Parking features: Detached, RV Access/Parking
- Garage spaces: 2
Features
- Levels: One
Lot
- Size: 9.91 Acres
- Dimensions: 650 x 650
- Features: 5 - 9.9 Acres
Details
- Additional structures: Shop, Corral(s), Shed(s), Sep. Detached Dwelling, Sep. Detached w/Kitchen, Separate Living Quarters
- Parcel number: RP01S05E304220A
- Zoning: AG
Construction
Type & style
- Home type: SingleFamily
- Property subtype: Single Family Residence
Materials
- Foundation: Crawl Space
- Roof: Metal
Condition
- Year built: 1970
Utilities & green energy
- Electric: Photovoltaics Seller Owned
- Sewer: Septic Tank
- Water: Well
- Utilities for property: Electricity Connected
Community & neighborhood
Location
- Region: Oasis
Other
Other facts
- Ownership: Fee Simple
Price history
Price history is unavailable.
Public tax history
| Year | Property taxes | Tax assessment |
|---|---|---|
| 2025 | $1,282 +35.5% | $421,590 -5.6% |
| 2024 | $946 -4.5% | $446,548 |
| 2023 | $990 +8.5% | $446,548 -23.7% |
Find assessor info on the county website
Neighborhood: 83647
Nearby schools
GreatSchools rating
- 4/10East Elementary SchoolGrades: PK-4Distance: 16.4 mi
- NAMountain Home Junior High SchoolGrades: 7-8Distance: 17.1 mi
- 4/10Mountain Home Sr High SchoolGrades: 9-12Distance: 16.9 mi
Schools provided by the listing agent
- Elementary: Mountain Home
- Middle: Mtn Home
- High: Mountain Home
- District: Mountain Home School District #193
Source: IMLS. This data may not be complete. We recommend contacting the local school district to confirm school assignments for this home.
