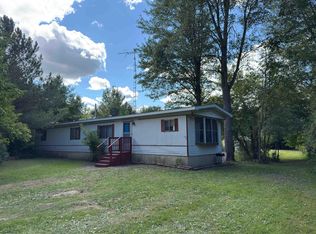Sold for $450,000
$450,000
2715 Cash Rd, Applegate, MI 48401
5beds
3,800sqft
Single Family Residence
Built in ----
3.12 Acres Lot
$451,500 Zestimate®
$118/sqft
$2,492 Estimated rent
Home value
$451,500
Estimated sales range
Not available
$2,492/mo
Zestimate® history
Loading...
Owner options
Explore your selling options
What's special
Beautiful home located in the country,.
Zillow last checked: 8 hours ago
Listing updated: December 15, 2025 at 02:42am
Listed by:
Anthony Adent 810-824-0716,
Realty Executives Home Towne
Bought with:
Anthony Adent, 6501427082
Realty Executives Home Towne
Source: Realcomp II,MLS#: 20251048036
Facts & features
Interior
Bedrooms & bathrooms
- Bedrooms: 5
- Bathrooms: 3
- Full bathrooms: 2
- 1/2 bathrooms: 1
Primary bedroom
- Level: Entry
- Area: 120
- Dimensions: 12 X 10
Bedroom
- Level: Second
- Area: 255
- Dimensions: 17 X 15
Bedroom
- Level: Second
- Area: 156
- Dimensions: 13 X 12
Bedroom
- Level: Second
- Area: 180
- Dimensions: 15 X 12
Bedroom
- Level: Second
- Area: 180
- Dimensions: 15 X 12
Other
- Level: Entry
- Area: 99
- Dimensions: 11 X 9
Other
- Level: Entry
- Area: 96
- Dimensions: 12 X 8
Other
- Level: Second
- Area: 54
- Dimensions: 9 X 6
Bonus room
- Level: Second
- Area: 272
- Dimensions: 17 X 16
Dining room
- Level: Entry
- Area: 150
- Dimensions: 15 X 10
Kitchen
- Level: Entry
- Area: 208
- Dimensions: 16 X 13
Laundry
- Level: Entry
- Area: 56
- Dimensions: 8 X 7
Living room
- Level: Entry
- Area: 210
- Dimensions: 15 X 14
Sitting room
- Level: Entry
- Area: 240
- Dimensions: 16 X 15
Heating
- Forced Air, Propane
Cooling
- Central Air
Appliances
- Included: Dishwasher, Dryer, Free Standing Electric Oven, Free Standing Electric Range, Free Standing Refrigerator, Microwave, Range Hood, Washer
- Laundry: Gas Dryer Hookup, Laundry Room, Washer Hookup
Features
- Basement: Interior Entry,Partial,Unfinished
- Has fireplace: No
Interior area
- Total interior livable area: 3,800 sqft
- Finished area above ground: 3,600
- Finished area below ground: 200
Property
Parking
- Total spaces: 2
- Parking features: Two Car Garage, Attached
- Attached garage spaces: 2
Features
- Levels: Two
- Stories: 2
- Entry location: GroundLevelwSteps
- Patio & porch: Covered, Deck
- Pool features: None
Lot
- Size: 3.12 Acres
- Dimensions: 367 x 370
- Features: Level
Details
- Additional structures: Barns, Pole Barn
- Parcel number: 24003520001001
- Special conditions: Short Sale No,Standard
Construction
Type & style
- Home type: SingleFamily
- Architectural style: Farmhouse
- Property subtype: Single Family Residence
Materials
- Vinyl Siding
- Foundation: Basement, Block, Crawl Space
- Roof: Asphalt
Condition
- New construction: No
- Major remodel year: 2000
Utilities & green energy
- Electric: Volts 220, Circuit Breakers
- Sewer: Septic Tank
- Water: Well
- Utilities for property: Above Ground Utilities
Community & neighborhood
Location
- Region: Applegate
Other
Other facts
- Listing agreement: Exclusive Right To Sell
- Listing terms: Cash,Conventional
Price history
| Date | Event | Price |
|---|---|---|
| 12/15/2025 | Sold | $450,000$118/sqft |
Source: | ||
| 10/29/2025 | Pending sale | $450,000$118/sqft |
Source: | ||
| 10/28/2025 | Listed for sale | $450,000-10%$118/sqft |
Source: | ||
| 9/2/2025 | Listing removed | $499,900$132/sqft |
Source: | ||
| 4/15/2025 | Price change | $499,900-4.8%$132/sqft |
Source: | ||
Public tax history
| Year | Property taxes | Tax assessment |
|---|---|---|
| 2025 | $2,264 +3.6% | $134,300 +8.5% |
| 2024 | $2,185 +4.1% | $123,800 +15.1% |
| 2023 | $2,099 +4.1% | $107,600 +9.6% |
Find assessor info on the county website
Neighborhood: 48401
Nearby schools
GreatSchools rating
- 4/10Sandusky Elementary SchoolGrades: PK-6Distance: 5.1 mi
- 5/10Sandusky High SchoolGrades: 7-12Distance: 5.1 mi
Get pre-qualified for a loan
At Zillow Home Loans, we can pre-qualify you in as little as 5 minutes with no impact to your credit score.An equal housing lender. NMLS #10287.
