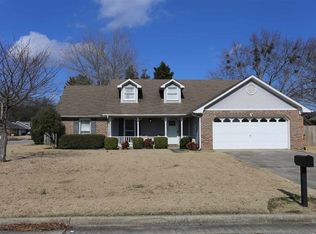Sold for $285,000
$285,000
2715 Carrington Dr SW, Decatur, AL 35603
3beds
1,950sqft
Single Family Residence
Built in 1989
-- sqft lot
$303,100 Zestimate®
$146/sqft
$1,738 Estimated rent
Home value
$303,100
$288,000 - $321,000
$1,738/mo
Zestimate® history
Loading...
Owner options
Explore your selling options
What's special
Fabulous, updated corner lot home with separate detached garage. This 3-bedroom 2.5 bath home with lots of recent updates in the very desirable Dunbarton Subdivision is just waiting on you to call it home. This home boasts large rooms, new flooring and paint throughout, a new extended patio, and new spacious master bath. The detached garage is currently being used as a studio but could easily be a game room, workshop or extra storage or parking. This property is the perfect size and layout, call agent to see! Tankless water heater, roof 2021
Zillow last checked: 8 hours ago
Listing updated: December 22, 2023 at 07:11am
Listed by:
Paige Smith 256-616-1697,
Re/Max Unlimited
Bought with:
Teri Harriman, 70413
RE/MAX Platinum
Source: ValleyMLS,MLS#: 21847194
Facts & features
Interior
Bedrooms & bathrooms
- Bedrooms: 3
- Bathrooms: 3
- Full bathrooms: 2
- 1/2 bathrooms: 1
Primary bedroom
- Features: Ceiling Fan(s), Crown Molding, Walk-In Closet(s), LVP
- Level: First
- Area: 210
- Dimensions: 15 x 14
Bedroom 2
- Features: Ceiling Fan(s), Walk-In Closet(s), LVP Flooring
- Level: First
- Area: 156
- Dimensions: 12 x 13
Bedroom 3
- Features: Ceiling Fan(s), LVP
- Level: First
- Area: 156
- Dimensions: 13 x 12
Dining room
- Features: Crown Molding, LVP
- Level: First
- Area: 132
- Dimensions: 12 x 11
Kitchen
- Features: Eat-in Kitchen
- Level: First
- Area: 132
- Dimensions: 12 x 11
Living room
- Features: Ceiling Fan(s), Crown Molding, Fireplace, Smooth Ceiling, Tray Ceiling(s), LVP
- Level: First
- Area: 391
- Dimensions: 23 x 17
Heating
- Central 1, Natural Gas
Cooling
- Central 1
Features
- Has basement: No
- Number of fireplaces: 1
- Fireplace features: Gas Log, One
Interior area
- Total interior livable area: 1,950 sqft
Property
Features
- Levels: One
- Stories: 1
Details
- Parcel number: 13 01 02 2 000 120.000
Construction
Type & style
- Home type: SingleFamily
- Architectural style: Ranch
- Property subtype: Single Family Residence
Materials
- Foundation: Slab
Condition
- New construction: No
- Year built: 1989
Utilities & green energy
- Sewer: Public Sewer
- Water: Public
Community & neighborhood
Location
- Region: Decatur
- Subdivision: Dunbarton
Other
Other facts
- Listing agreement: Agency
Price history
| Date | Event | Price |
|---|---|---|
| 12/21/2023 | Sold | $285,000-1.7%$146/sqft |
Source: | ||
| 11/30/2023 | Pending sale | $289,900$149/sqft |
Source: | ||
| 11/30/2023 | Contingent | $289,900$149/sqft |
Source: | ||
| 11/3/2023 | Listed for sale | $289,900+46.4%$149/sqft |
Source: | ||
| 5/31/2022 | Sold | $198,000-10%$102/sqft |
Source: | ||
Public tax history
| Year | Property taxes | Tax assessment |
|---|---|---|
| 2024 | $855 | $19,920 |
| 2023 | $855 -54.6% | $19,920 -52.1% |
| 2022 | $1,883 +7% | $41,560 +7% |
Find assessor info on the county website
Neighborhood: 35603
Nearby schools
GreatSchools rating
- 4/10Chestnut Grove Elementary SchoolGrades: PK-5Distance: 1.2 mi
- 6/10Cedar Ridge Middle SchoolGrades: 6-8Distance: 0.6 mi
- 7/10Austin High SchoolGrades: 10-12Distance: 1.1 mi
Schools provided by the listing agent
- Elementary: Chestnut Grove Elementary
- Middle: Austin Middle
- High: Austin
Source: ValleyMLS. This data may not be complete. We recommend contacting the local school district to confirm school assignments for this home.
Get pre-qualified for a loan
At Zillow Home Loans, we can pre-qualify you in as little as 5 minutes with no impact to your credit score.An equal housing lender. NMLS #10287.
Sell with ease on Zillow
Get a Zillow Showcase℠ listing at no additional cost and you could sell for —faster.
$303,100
2% more+$6,062
With Zillow Showcase(estimated)$309,162
