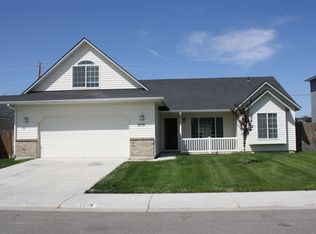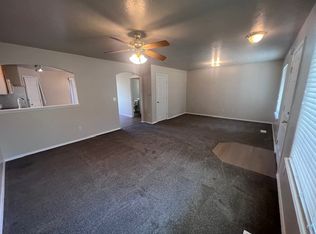Sold
Price Unknown
2715 Carnegie St, Caldwell, ID 83607
3beds
2baths
1,504sqft
Single Family Residence
Built in 2004
6,098.4 Square Feet Lot
$355,500 Zestimate®
$--/sqft
$2,028 Estimated rent
Home value
$355,500
$324,000 - $391,000
$2,028/mo
Zestimate® history
Loading...
Owner options
Explore your selling options
What's special
WELCOME HOME to this very spacious and comfortable single level 3 bedroom, 2 bathroom home with a separate family and living room. Save big with super low energy bills with roof-mounted solar panels! Large kitchen with extra cabinetry features center island with breakfast bar, built-in microwave oven and a spacious dining area next to a bay window. Refrigerator, washer, dryer, solar panels and water softener are included as an added bonus! Nice master suite with spacious master bath, large oval garden tub, dual vanities and walk-in closet. Carpets have been freshly cleaned throughout the home! Large covered front porch and over-sized back patio with special lighting for backyard barbeques or entertainment, large storage shed for your tools and toys. Finished and painted garage with lots of shelving and 2 nice workbenches. Coveted Vallivue School District! This home is vacant easy to show and available for a quick closing. MOVE RIGHT IN!
Zillow last checked: 8 hours ago
Listing updated: October 04, 2024 at 01:02pm
Listed by:
Herb Prandl 208-989-5730,
Coldwell Banker Tomlinson
Bought with:
Joshua T Clink
Silvercreek Realty Group
Source: IMLS,MLS#: 98922806
Facts & features
Interior
Bedrooms & bathrooms
- Bedrooms: 3
- Bathrooms: 2
- Main level bathrooms: 2
- Main level bedrooms: 3
Primary bedroom
- Level: Main
- Area: 182
- Dimensions: 14 x 13
Bedroom 2
- Level: Main
- Area: 110
- Dimensions: 11 x 10
Bedroom 3
- Level: Main
- Area: 110
- Dimensions: 11 x 10
Family room
- Level: Main
- Area: 182
- Dimensions: 14 x 13
Living room
- Level: Main
- Area: 154
- Dimensions: 14 x 11
Heating
- Forced Air, Natural Gas
Cooling
- Central Air
Appliances
- Included: Gas Water Heater, Dishwasher, Disposal, Microwave, Oven/Range Freestanding, Refrigerator, Dryer, Water Softener Owned
Features
- Bath-Master, Bed-Master Main Level, Family Room, Double Vanity, Walk-In Closet(s), Breakfast Bar, Pantry, Kitchen Island, Laminate Counters, Number of Baths Main Level: 2
- Flooring: Carpet, Vinyl
- Has basement: No
- Has fireplace: No
Interior area
- Total structure area: 1,504
- Total interior livable area: 1,504 sqft
- Finished area above ground: 1,504
- Finished area below ground: 0
Property
Parking
- Total spaces: 2
- Parking features: Attached, Driveway
- Attached garage spaces: 2
- Has uncovered spaces: Yes
- Details: Garage: 22x21
Features
- Levels: One
- Fencing: Full,Wood
Lot
- Size: 6,098 sqft
- Dimensions: 97 x 62
- Features: Standard Lot 6000-9999 SF, Sidewalks, Auto Sprinkler System, Full Sprinkler System, Pressurized Irrigation Sprinkler System
Details
- Additional structures: Shed(s)
- Parcel number: R325461400
Construction
Type & style
- Home type: SingleFamily
- Property subtype: Single Family Residence
Materials
- Frame, Vinyl Siding
- Roof: Composition
Condition
- Year built: 2004
Utilities & green energy
- Electric: Photovoltaics Seller Owned
- Water: Public
- Utilities for property: Sewer Connected
Community & neighborhood
Location
- Region: Caldwell
- Subdivision: Aspens
HOA & financial
HOA
- Has HOA: Yes
- HOA fee: $180 annually
Other
Other facts
- Listing terms: Cash,Conventional,FHA
- Ownership: Fee Simple
- Road surface type: Paved
Price history
Price history is unavailable.
Public tax history
| Year | Property taxes | Tax assessment |
|---|---|---|
| 2025 | -- | $342,700 -3.1% |
| 2024 | $1,803 -0.5% | $353,500 +2% |
| 2023 | $1,812 -14.7% | $346,400 -9.2% |
Find assessor info on the county website
Neighborhood: 83607
Nearby schools
GreatSchools rating
- 6/10Central Canyon Elementary SchoolGrades: PK-5Distance: 1.3 mi
- 5/10Vallivue Middle SchoolGrades: 6-8Distance: 1.7 mi
- 5/10Vallivue High SchoolGrades: 9-12Distance: 2.5 mi
Schools provided by the listing agent
- Elementary: Central Canyon
- Middle: Vallivue Middle
- High: Vallivue
- District: Vallivue School District #139
Source: IMLS. This data may not be complete. We recommend contacting the local school district to confirm school assignments for this home.

