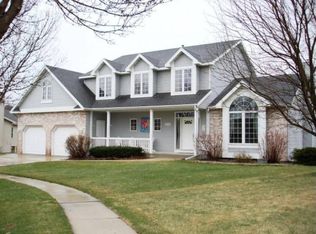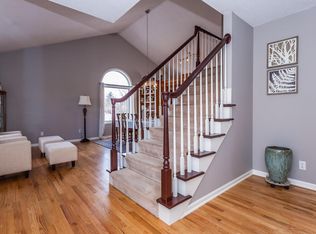Closed
$560,000
2715 Bamber Ln SW, Rochester, MN 55902
4beds
3,688sqft
Single Family Residence
Built in 1990
0.28 Acres Lot
$572,100 Zestimate®
$152/sqft
$3,391 Estimated rent
Home value
$572,100
$532,000 - $618,000
$3,391/mo
Zestimate® history
Loading...
Owner options
Explore your selling options
What's special
Preinspected! Stunning 2 story in SW cul de sac. Updates galore! Impeccable with neutral decor throughout! New flooring, freshly painted, light fixtures, ceiling fans and smart home lighting switches, and great usable backyard with dog run! 2-story vaulted great room with large windows and decorative fireplace. Roof 2 years old. Updated kitchen, stainless appliances and granite counters. Large screened porch with composite decking. Upper level with 3 bedrooms together; including primary suite. Lower level walkout family room, gas fireplace and guest bedroom/bath. Near walking paths, parks and Bamber Valley Elementary School. A rare find!
Zillow last checked: 8 hours ago
Listing updated: May 06, 2025 at 02:51pm
Listed by:
Denel Ihde-Sparks 507-398-5716,
Re/Max Results,
Kaitlin Berg 507-369-8898
Bought with:
Hanan Absah
Coldwell Banker Realty
Source: NorthstarMLS as distributed by MLS GRID,MLS#: 6457012
Facts & features
Interior
Bedrooms & bathrooms
- Bedrooms: 4
- Bathrooms: 4
- Full bathrooms: 3
- 1/2 bathrooms: 1
Bedroom 1
- Level: Upper
- Area: 188.5 Square Feet
- Dimensions: 13.0x14.5
Bedroom 2
- Level: Upper
- Area: 138 Square Feet
- Dimensions: 11.5x12.0
Bedroom 3
- Level: Upper
- Area: 130 Square Feet
- Dimensions: 10.0x13.0
Bedroom 4
- Level: Lower
- Area: 137.5 Square Feet
- Dimensions: 11.0x12.5
Primary bathroom
- Level: Upper
Bathroom
- Level: Main
Bathroom
- Level: Upper
Bathroom
- Level: Lower
Dining room
- Level: Main
- Area: 155.25 Square Feet
- Dimensions: 11.5x13.5
Family room
- Level: Lower
- Area: 361 Square Feet
- Dimensions: 19.0x19.0
Kitchen
- Level: Main
- Area: 136.5 Square Feet
- Dimensions: 10.5x13.0
Laundry
- Level: Main
- Area: 65 Square Feet
- Dimensions: 5.0x13.0
Living room
- Level: Main
- Area: 351 Square Feet
- Dimensions: 18.0x19.5
Office
- Level: Main
- Area: 156 Square Feet
- Dimensions: 12.0x13.0
Recreation room
- Level: Lower
- Area: 212.5 Square Feet
- Dimensions: 12.5x17.0
Utility room
- Level: Lower
- Area: 204 Square Feet
- Dimensions: 12.0x17.0
Heating
- Forced Air
Cooling
- Central Air
Appliances
- Included: Dishwasher, Disposal, Dryer, Humidifier, Microwave, Range, Refrigerator, Stainless Steel Appliance(s), Washer, Water Softener Owned
Features
- Basement: Block,Finished,Full,Walk-Out Access
- Number of fireplaces: 2
- Fireplace features: Decorative, Family Room, Gas
Interior area
- Total structure area: 3,688
- Total interior livable area: 3,688 sqft
- Finished area above ground: 2,464
- Finished area below ground: 918
Property
Parking
- Total spaces: 2
- Parking features: Attached, Concrete
- Attached garage spaces: 2
- Details: Garage Dimensions (24x24)
Accessibility
- Accessibility features: None
Features
- Levels: Two
- Stories: 2
- Patio & porch: Composite Decking, Covered, Deck, Screened, Wrap Around
- Fencing: Chain Link,Partial
Lot
- Size: 0.28 Acres
- Features: Irregular Lot, Many Trees
Details
- Foundation area: 1224
- Parcel number: 640944045034
- Zoning description: Residential-Single Family
Construction
Type & style
- Home type: SingleFamily
- Property subtype: Single Family Residence
Materials
- Fiber Cement, Frame
- Roof: Age 8 Years or Less,Asphalt
Condition
- Age of Property: 35
- New construction: No
- Year built: 1990
Utilities & green energy
- Gas: Natural Gas
- Sewer: City Sewer/Connected
- Water: City Water/Connected
Community & neighborhood
Location
- Region: Rochester
- Subdivision: Bamber Corner
HOA & financial
HOA
- Has HOA: No
Price history
| Date | Event | Price |
|---|---|---|
| 6/4/2025 | Sold | $560,000+3.7%$152/sqft |
Source: Public Record | ||
| 3/27/2024 | Sold | $539,900$146/sqft |
Source: | ||
| 2/11/2024 | Pending sale | $539,900$146/sqft |
Source: | ||
| 2/8/2024 | Price change | $539,900-1.8%$146/sqft |
Source: | ||
| 1/31/2024 | Price change | $549,900-0.9%$149/sqft |
Source: | ||
Public tax history
| Year | Property taxes | Tax assessment |
|---|---|---|
| 2024 | $5,960 | $493,400 +4.2% |
| 2023 | -- | $473,300 +15% |
| 2022 | $5,038 +7% | $411,400 +12.5% |
Find assessor info on the county website
Neighborhood: 55902
Nearby schools
GreatSchools rating
- 7/10Bamber Valley Elementary SchoolGrades: PK-5Distance: 0.2 mi
- 9/10Mayo Senior High SchoolGrades: 8-12Distance: 2.8 mi
- 5/10John Adams Middle SchoolGrades: 6-8Distance: 4.4 mi
Schools provided by the listing agent
- Elementary: Bamber Valley
- Middle: John Adams
- High: Mayo
Source: NorthstarMLS as distributed by MLS GRID. This data may not be complete. We recommend contacting the local school district to confirm school assignments for this home.
Get a cash offer in 3 minutes
Find out how much your home could sell for in as little as 3 minutes with a no-obligation cash offer.
Estimated market value
$572,100
Get a cash offer in 3 minutes
Find out how much your home could sell for in as little as 3 minutes with a no-obligation cash offer.
Estimated market value
$572,100

