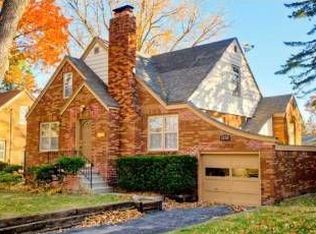DON'T MISS THIS RARE DISCOVERY! It's a 3-bedroom and 3-FULL BATH "Beaverdale Brick" home that's filled with marvelous upgrades including gorgeous hardwood floors, stunning granite countertops with a subway tile backsplash, a fabulous lower level family room and much more. The list of improvements is huge! You'll greet your guests in an entry foyer where they'll immediately notice the impeccably maintained hardwood floors that carry you to the main living space that includes the living room and open dining area that flow together as one. The main focal point of the living room is a wood burning fireplace. The dining area has plenty of room to host family and friends. It flows into a perfectly updated kitchen with a tile floor, white cabinetry, granite countertops and a perfectly matched tile backsplash. You'll love the "farm style" sink, the stainless vent hood over the stove and a custom-made, wall-attached breakfast bar. The kitchen appliances are included. The main level includes a guest bedroom and a full bath. You'll find the oversized master bedroom on the upper level. It boasts a hardwood floor and plenty of room for a separate seating area and you'll appreciate the walk-in closet. This level includes another bedroom with hardwood flooring and a full bath with a tile floor and a step-in shower. On the lower level, you'll discover even more great space to enjoy with family and friends. There's a large family room that's perfect for get-togethers or to watch this week's big game. It boasts a beautifully tiled floor, a flush-to-the wall wet bar and plenty of room for a TV zone and your favorite game table. This level also includes an unfinished laundry room and the washer and dryer are included. You'll appreciate the unfinished area for storage, a workshop or whatever you may desire. If you enjoy the outdoors, you'll find even more great space for entertaining in the park-like backyard. There's a huge concrete patio shaded by many mature trees. The yard is enclosed with a recently added wood privacy fence and it includes a small garden area. The home includes an attached single car garage plus there's an extra-wide driveway that provides additional off-street parking. The location is unbeatable...just minutes from the popular Beaverdale shopping area with unique stores and dining opportunities. You'll have fast access to Drake University, downtown Des Moines and much more. While the discovery of a true Beaverdale Brick home with 3-beds and 3-baths is rare...you'll find the many updates and improvements throughout this home make it even more special. Don't miss your chance to own this classic one-of-a-kind home. Call today to schedule a showing.
This property is off market, which means it's not currently listed for sale or rent on Zillow. This may be different from what's available on other websites or public sources.

