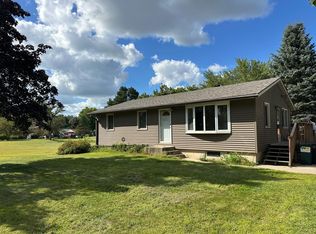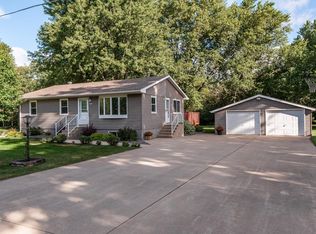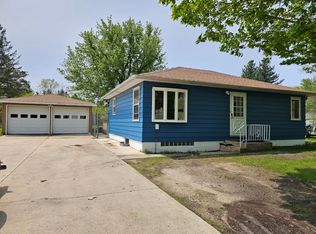Closed
$283,000
2715 22nd St SE, Rochester, MN 55904
4beds
2,080sqft
Single Family Residence
Built in 1963
0.59 Acres Lot
$298,400 Zestimate®
$136/sqft
$2,060 Estimated rent
Home value
$298,400
$272,000 - $328,000
$2,060/mo
Zestimate® history
Loading...
Owner options
Explore your selling options
What's special
Welcome to your inviting retreat on a peaceful street, where tranquility meets timeless charm. This delightful ranch style home sits on a spacious half-acre lot, surrounded by lush greenery and mature trees, offering a serene escape from the hustle and bustle of everyday life.
The main floor features 3 bedrooms, 2 bathrooms, kitchen, dining area, a formal living room and a large family room with a gas fireplace.
The basement has an additional bedroom, another family room with a gas fireplace, a large laundry area and plenty of storage.
Outside, the expansive backyard offers a peaceful retreat, with lush landscaping and mature trees providing privacy and serenity.
Schedule your private tour today!
Virtual tour available.
Zillow last checked: 8 hours ago
Listing updated: August 15, 2025 at 10:26pm
Listed by:
Jason Carey 507-250-5361,
Re/Max Results,
Tiffany Carey 507-269-8678
Bought with:
Joseph Eslait
eXp Realty
Source: NorthstarMLS as distributed by MLS GRID,MLS#: 6498813
Facts & features
Interior
Bedrooms & bathrooms
- Bedrooms: 4
- Bathrooms: 2
- Full bathrooms: 1
- 3/4 bathrooms: 1
Bedroom 1
- Level: Main
- Area: 99 Square Feet
- Dimensions: 9x11
Bedroom 2
- Level: Main
- Area: 99 Square Feet
- Dimensions: 9x11
Bedroom 3
- Level: Main
- Area: 120 Square Feet
- Dimensions: 10x12
Bedroom 4
- Level: Lower
- Area: 143 Square Feet
- Dimensions: 11x13
Family room
- Level: Main
- Area: 228 Square Feet
- Dimensions: 12x19
Kitchen
- Level: Main
- Area: 160 Square Feet
- Dimensions: 8x20
Living room
- Level: Main
- Area: 216 Square Feet
- Dimensions: 12x18
Living room
- Level: Lower
- Area: 220 Square Feet
- Dimensions: 11x20
Heating
- Forced Air
Cooling
- Central Air
Appliances
- Included: Dishwasher, Microwave, Range, Refrigerator
Features
- Basement: Block,Egress Window(s),Finished,Full,Sump Pump
- Number of fireplaces: 2
- Fireplace features: Gas
Interior area
- Total structure area: 2,080
- Total interior livable area: 2,080 sqft
- Finished area above ground: 1,400
- Finished area below ground: 750
Property
Parking
- Total spaces: 2
- Parking features: Detached
- Garage spaces: 2
Accessibility
- Accessibility features: None
Features
- Levels: One
- Stories: 1
- Patio & porch: Deck
- Fencing: None
Lot
- Size: 0.59 Acres
- Dimensions: 100 x 255
- Features: Many Trees
Details
- Additional structures: Storage Shed
- Foundation area: 1040
- Parcel number: 631811037921
- Zoning description: Residential-Single Family
Construction
Type & style
- Home type: SingleFamily
- Property subtype: Single Family Residence
Materials
- Vinyl Siding
- Roof: Asphalt
Condition
- Age of Property: 62
- New construction: No
- Year built: 1963
Utilities & green energy
- Gas: Natural Gas
- Sewer: City Sewer/Connected
- Water: City Water/Connected
Community & neighborhood
Location
- Region: Rochester
- Subdivision: Samelians Sub
HOA & financial
HOA
- Has HOA: No
- Services included: Other
Price history
| Date | Event | Price |
|---|---|---|
| 8/15/2024 | Sold | $283,000-1.6%$136/sqft |
Source: | ||
| 8/10/2024 | Pending sale | $287,500$138/sqft |
Source: | ||
| 6/26/2024 | Listed for sale | $287,500$138/sqft |
Source: | ||
| 5/17/2024 | Listing removed | -- |
Source: | ||
| 5/15/2024 | Listed for sale | $287,500$138/sqft |
Source: | ||
Public tax history
| Year | Property taxes | Tax assessment |
|---|---|---|
| 2025 | $3,719 +11.6% | $267,000 -5.7% |
| 2024 | $3,333 | $283,100 +7.7% |
| 2023 | -- | $262,900 +11% |
Find assessor info on the county website
Neighborhood: 55904
Nearby schools
GreatSchools rating
- 5/10Pinewood Elementary SchoolGrades: PK-5Distance: 0.8 mi
- 4/10Willow Creek Middle SchoolGrades: 6-8Distance: 1 mi
- 9/10Mayo Senior High SchoolGrades: 8-12Distance: 1.5 mi
Schools provided by the listing agent
- Elementary: Pinewood
- Middle: Willow Creek
- High: Mayo
Source: NorthstarMLS as distributed by MLS GRID. This data may not be complete. We recommend contacting the local school district to confirm school assignments for this home.
Get a cash offer in 3 minutes
Find out how much your home could sell for in as little as 3 minutes with a no-obligation cash offer.
Estimated market value$298,400
Get a cash offer in 3 minutes
Find out how much your home could sell for in as little as 3 minutes with a no-obligation cash offer.
Estimated market value
$298,400


