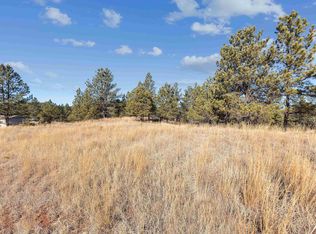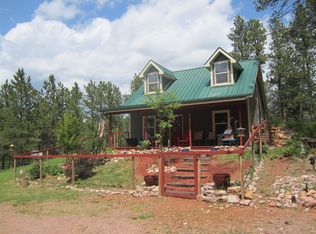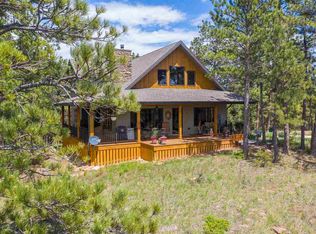Sold for $394,000
$394,000
27146 Emerald Ln, Hot Springs, SD 57747
2beds
1,469sqft
Site Built
Built in 2008
1.19 Acres Lot
$396,500 Zestimate®
$268/sqft
$1,514 Estimated rent
Home value
$396,500
Estimated sales range
Not available
$1,514/mo
Zestimate® history
Loading...
Owner options
Explore your selling options
What's special
27146 Emerald Lane. This could be your cabin in the hills! Very picturesque 1.5 story, 2-bedroom, 1-bath log home. The living room, dining and kitchen area has an open floor plan. The wood stove in the living room will take the chill off on those cool Black Hills nights. The master bedroom is on main level. It has a main floor bathroom with walk-in shower. Main floor laundry with storage. You'll love the private back deck for bird watching and all the other wildlife that passes through. There is a stair lift to the loft if needed or can be removed. The loft has french doors to a private balcony. There is a carport in front and a 3 sided storage building, a garden shed, and bunk house/studio/or storage unit. Located within 2 miles of Hot Springs in the beautiful subdivision of Cobblestone Mountain Estates. This is quite a gem to find in the Black Hills. Perfect for that 2nd home getaway or full time residence. MLS# 83529 $395,000
Zillow last checked: 8 hours ago
Listing updated: May 16, 2025 at 09:03am
Listed by:
Carol Wood,
Bradeen Real Estate and Auction
Bought with:
NON MEMBER
NON-MEMBER OFFICE
Source: Mount Rushmore Area AOR,MLS#: 83529
Facts & features
Interior
Bedrooms & bathrooms
- Bedrooms: 2
- Bathrooms: 1
- Full bathrooms: 1
- Main level bathrooms: 1
- Main level bedrooms: 1
Primary bedroom
- Level: Main
- Area: 100
- Dimensions: 10 x 10
Bedroom 2
- Description: Loft non-conforming
- Level: Upper
Dining room
- Description: Combined
- Level: Main
Kitchen
- Description: Quartz countertops
- Level: Main
- Dimensions: 9 x 11
Living room
- Description: Wood Stove
- Level: Main
- Area: 368
- Dimensions: 16 x 23
Heating
- Electric, Forced Air, Heat Pump
Cooling
- Refrig. C/Air
Appliances
- Included: Dishwasher, Refrigerator, Electric Range Oven, Microwave, Washer, Dryer
- Laundry: Main Level
Features
- Vaulted Ceiling(s), Ceiling Fan(s)
- Flooring: Wood, Tile
- Windows: Vinyl
- Basement: Crawl Space
- Has fireplace: No
- Fireplace features: Gas Log, Free Standing, Wood Burning Stove, Living Room
Interior area
- Total structure area: 1,469
- Total interior livable area: 1,469 sqft
Property
Parking
- Total spaces: 2
- Parking features: Two Car, Detached, RV Access/Parking
- Garage spaces: 2
Features
- Levels: One and One Half
- Stories: 1
- Patio & porch: Covered Deck, Open Balcony
Lot
- Size: 1.19 Acres
- Features: Wooded, Rock, Trees
Details
- Additional structures: Shed(s)
- Parcel number: 650950000000100
Construction
Type & style
- Home type: SingleFamily
- Property subtype: Site Built
Materials
- Log
- Roof: Metal
Condition
- Year built: 2008
Community & neighborhood
Location
- Region: Hot Springs
- Subdivision: Cobblestone Mountain Estates
Other
Other facts
- Listing terms: Cash,New Loan
- Road surface type: Unimproved
Price history
| Date | Event | Price |
|---|---|---|
| 5/13/2025 | Sold | $394,000-0.3%$268/sqft |
Source: | ||
| 3/25/2025 | Contingent | $395,000$269/sqft |
Source: | ||
| 3/19/2025 | Listed for sale | $395,000+12.9%$269/sqft |
Source: | ||
| 4/22/2024 | Sold | $350,000-2.5%$238/sqft |
Source: | ||
| 3/19/2024 | Contingent | $359,000$244/sqft |
Source: | ||
Public tax history
| Year | Property taxes | Tax assessment |
|---|---|---|
| 2025 | $2,735 -0.6% | $327,180 +15.2% |
| 2024 | $2,751 +12.2% | $283,900 +4.9% |
| 2023 | $2,452 +10.1% | $270,610 +21.9% |
Find assessor info on the county website
Neighborhood: 57747
Nearby schools
GreatSchools rating
- 5/10Hot Springs Elementary - 02Grades: PK-5Distance: 2.7 mi
- 6/10Hot Springs Middle School - 06Grades: 6-8Distance: 2.7 mi
- 2/10Hot Springs High School - 01Grades: 9-12Distance: 2.8 mi
Schools provided by the listing agent
- District: Hot Springs
Source: Mount Rushmore Area AOR. This data may not be complete. We recommend contacting the local school district to confirm school assignments for this home.
Get pre-qualified for a loan
At Zillow Home Loans, we can pre-qualify you in as little as 5 minutes with no impact to your credit score.An equal housing lender. NMLS #10287.


