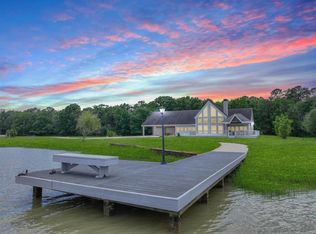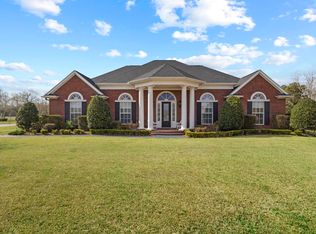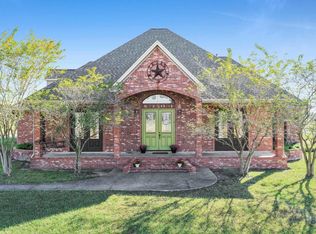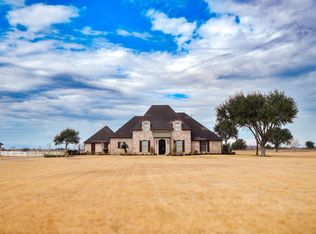Waterfront home on a private lake with private boat ramp! This stunning 5-bedroom, 3-bath residence sits on 11.44 serene acres just outside of Beaumont, Texas in Fannett! Boasting over 3,600 sq ft, it features a spacious living room, sunroom, game room, with tons of natural lighting throughout. The open kitchen offers solid surface counters, breakfast bar, pantry, and updated appliances. The primary suite is a retreat with attached closet, double sinks, and separate shower. Interior highlights include luxury vinyl plank floors, a wood-burning fireplace, loft, inside utility room, split bedroom plan, and additional living area upstairs. Outdoors, enjoy multiple screened in porches, wooden deck, storage building, as well as an entire home generator. Complete with a 3-car garage, 3-car carport, water well/aerobic system. Located off FM 365 with iron gate and convenient I-10 access. Zoned to Hardin-Jefferson ISD. Experience privacy, space, and lakefront living schedule your showing today!
For sale
$799,000
27140 Fm 365 Rd, Beaumont, TX 77705
5beds
3,631sqft
Est.:
Single Family Residence
Built in ----
11.44 Acres Lot
$895,900 Zestimate®
$220/sqft
$-- HOA
What's special
Wood-burning fireplacePrivate boat rampMultiple screened in porchesSplit bedroom planUpdated appliancesIron gateLuxury vinyl plank floors
- 2 days |
- 218 |
- 7 |
Likely to sell faster than
Zillow last checked: 8 hours ago
Listing updated: February 18, 2026 at 06:55am
Listed by:
Benjamin Rodriguez 409-782-5764,
Triangle Real Estate, LLC
Source: BBOR,MLS#: 265174
Tour with a local agent
Facts & features
Interior
Bedrooms & bathrooms
- Bedrooms: 5
- Bathrooms: 3
- Full bathrooms: 3
Rooms
- Room types: Flex Room, Game Room, Loft/Balcony, Sunroom/Garden
Primary bedroom
- Area: 255.91
- Dimensions: 16.3 x 15.7
Bedroom 2
- Area: 148.84
- Dimensions: 12.2 x 12.2
Bedroom 3
- Area: 151.28
- Dimensions: 12.2 x 12.4
Bedroom 4
- Area: 151.2
- Dimensions: 12 x 12.6
Primary bathroom
- Features: Double Sink, Sep. Shower
Dining room
- Features: Breakfast Room
Kitchen
- Area: 247.68
- Dimensions: 14.4 x 17.2
Living room
- Features: Living Room
- Area: 504
- Dimensions: 21 x 24
Heating
- Central Electric, More than One
Cooling
- Central Electric, More than One
Appliances
- Included: Dishwasher, Free-Standing Range, Plumbed For Ice Maker, Microwave, Refrigerator, Vented Exhaust Fan
- Laundry: Inside, Wash/Dry Connection
Features
- Bookcases, Ceiling Fan(s), Primary Bdrm Down, Sheetrock, Split Bdrm Plan, Breakfast Bar, Pantry, Solid Surface Countertops
- Flooring: Carpet, Tile, Luxury Vinyl Plank
- Windows: Double Pane Windows, Blinds, Drapes
- Attic: Floored
- Has fireplace: Yes
- Fireplace features: Wood Burning
Interior area
- Total structure area: 3,631
- Total interior livable area: 3,631 sqft
Video & virtual tour
Property
Parking
- Total spaces: 6
- Parking features: Additional Parking, Attached Carport, Attached
- Attached garage spaces: 3
- Carport spaces: 3
- Covered spaces: 6
Features
- Stories: 1
- Patio & porch: Covered, Patio, Deck
- Exterior features: Attached Generator
- Fencing: Iron/Vinyl,Other,Partial
- On waterfront: Yes
- Waterfront features: Waterfront
Lot
- Size: 11.44 Acres
Details
- Additional structures: Storage
- Special conditions: Standard
Construction
Type & style
- Home type: SingleFamily
- Property subtype: Single Family Residence
Materials
- Brick Veneer, Stucco
- Foundation: Slab
- Roof: Arch. Comp. Shingle
Condition
- 21 - 30 Yrs.
- New construction: No
Utilities & green energy
- Sewer: Aerobic System
- Water: Well
Community & HOA
Community
- Subdivision: Out Of Town
HOA
- Has HOA: No
Location
- Region: Beaumont
Financial & listing details
- Price per square foot: $220/sqft
- Date on market: 2/18/2026
- Listing terms: Cash,Conventional,Owner Will Carry
- Road surface type: Asphalt
Estimated market value
$895,900
$851,000 - $941,000
$2,245/mo
Price history
Price history
| Date | Event | Price |
|---|---|---|
| 2/18/2026 | Listed for sale | $799,000-15.8%$220/sqft |
Source: | ||
| 11/12/2025 | Listing removed | $949,000$261/sqft |
Source: | ||
| 8/26/2025 | Price change | $949,000-4.9%$261/sqft |
Source: | ||
| 5/21/2025 | Listed for sale | $998,000-26%$275/sqft |
Source: | ||
| 10/1/2014 | Listing removed | $1,349,000$372/sqft |
Source: RLN Properties 1322 Space Park Dr. #29986284 Report a problem | ||
| 10/3/2013 | Listed for sale | $1,349,000+8%$372/sqft |
Source: RLN Properties #29986284 Report a problem | ||
| 12/28/2012 | Listing removed | $1,249,000$344/sqft |
Source: RanchLand Network #65485 Report a problem | ||
| 11/22/2012 | Listed for sale | $1,249,000$344/sqft |
Source: RanchLand Network #65485 Report a problem | ||
Public tax history
Public tax history
Tax history is unavailable.BuyAbility℠ payment
Est. payment
$4,968/mo
Principal & interest
$3763
Property taxes
$1205
Climate risks
Neighborhood: 77705
Nearby schools
GreatSchools rating
- 7/10China Elementary SchoolGrades: PK-5Distance: 6.4 mi
- 8/10Henderson Middle SchoolGrades: 6-8Distance: 11.2 mi
- 7/10Hardin-Jefferson High SchoolGrades: 9-12Distance: 11.1 mi
Schools provided by the listing agent
- District: Hardin-Jeff.
Source: BBOR. This data may not be complete. We recommend contacting the local school district to confirm school assignments for this home.




