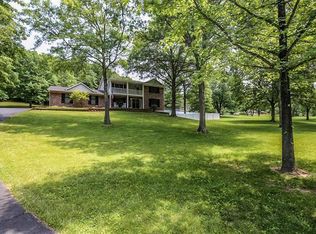Closed
Listing Provided by:
Rodney Wallner 314-250-5050,
Berkshire Hathaway HomeServices Select Properties
Bought with: K. C. Bailey Realty
Price Unknown
2714 Wild Valley Dr, High Ridge, MO 63049
5beds
2,334sqft
Single Family Residence
Built in 1979
3.06 Acres Lot
$501,300 Zestimate®
$--/sqft
$3,477 Estimated rent
Home value
$501,300
$446,000 - $566,000
$3,477/mo
Zestimate® history
Loading...
Owner options
Explore your selling options
What's special
This stunning 5-bedroom, 3-bath home sits on 3 private acres & offers the perfect blend of luxury, comfort, & outdoor living. Ideal for both relaxing & entertaining, the property features an inground swimming pool, a covered deck area for shade, & even a dedicated basketball space. Inside, the spacious great room boasts luxury vinyl plank flooring, a vaulted ceiling, & easy access to the pool area. The completely updated kitchen includes custom cabinetry with crown molding, stainless steel appliances, a center island, & flows into a separate formal dining room. The primary bedroom is a private retreat with direct access to the pool & an ensuite bath featuring a double sink & walk-in shower. The finished lower level provides additional living space with a cozy family room complete with a fireplace, bar, second kitchen area & workout room. For car enthusiasts or hobbyists, the home includes an oversize 3-car detached garage, offering ample storage and workspace.
Zillow last checked: 8 hours ago
Listing updated: June 10, 2025 at 12:01pm
Listing Provided by:
Rodney Wallner 314-250-5050,
Berkshire Hathaway HomeServices Select Properties
Bought with:
Kelley B Runzi, 2006034309
K. C. Bailey Realty
Source: MARIS,MLS#: 25023917 Originating MLS: St. Louis Association of REALTORS
Originating MLS: St. Louis Association of REALTORS
Facts & features
Interior
Bedrooms & bathrooms
- Bedrooms: 5
- Bathrooms: 3
- Full bathrooms: 3
- Main level bathrooms: 3
- Main level bedrooms: 3
Primary bedroom
- Level: Main
- Area: 195
- Dimensions: 13 x 15
Bedroom
- Level: Main
- Area: 143
- Dimensions: 11 x 13
Bedroom
- Level: Main
- Area: 100
- Dimensions: 10 x 10
Bedroom
- Level: Lower
- Area: 130
- Dimensions: 13 x 10
Bedroom
- Level: Lower
- Area: 130
- Dimensions: 13 x 10
Breakfast room
- Level: Main
- Area: 154
- Dimensions: 11 x 14
Den
- Level: Lower
- Area: 77
- Dimensions: 7 x 11
Dining room
- Level: Main
- Area: 272
- Dimensions: 17 x 16
Family room
- Level: Lower
- Area: 208
- Dimensions: 13 x 16
Hearth room
- Level: Main
- Area: 304
- Dimensions: 16 x 19
Kitchen
- Level: Main
- Area: 126
- Dimensions: 9 x 14
Laundry
- Level: Lower
- Area: 63
- Dimensions: 9 x 7
Recreation room
- Level: Lower
- Area: 208
- Dimensions: 13 x 16
Heating
- Forced Air, Electric
Cooling
- Central Air, Electric
Appliances
- Included: Dishwasher, Disposal, Range Hood, Electric Range, Electric Oven, Electric Water Heater
Features
- Workshop/Hobby Area, Separate Dining, Open Floorplan, Special Millwork, Kitchen Island, Pantry, Entrance Foyer
- Flooring: Carpet
- Doors: Panel Door(s), Atrium Door(s)
- Basement: Sleeping Area
- Number of fireplaces: 1
- Fireplace features: Recreation Room, Wood Burning, Family Room, Kitchen
Interior area
- Total structure area: 2,334
- Total interior livable area: 2,334 sqft
- Finished area above ground: 1,334
- Finished area below ground: 1,000
Property
Parking
- Total spaces: 3
- Parking features: Additional Parking, Detached, Oversized, Storage, Workshop in Garage
- Garage spaces: 3
Features
- Levels: Multi/Split
- Patio & porch: Deck
- Has private pool: Yes
- Pool features: Private, In Ground
Lot
- Size: 3.06 Acres
- Features: Adjoins Wooded Area, Suitable for Horses
Details
- Parcel number: 036.014.02001005
- Special conditions: Standard
- Horses can be raised: Yes
Construction
Type & style
- Home type: SingleFamily
- Architectural style: Traditional,Split Foyer
- Property subtype: Single Family Residence
Materials
- Brick Veneer, Frame
Condition
- Year built: 1979
Utilities & green energy
- Sewer: Septic Tank
- Water: Public
Community & neighborhood
Location
- Region: High Ridge
- Subdivision: Wild Valley Farms
Other
Other facts
- Listing terms: Cash,Conventional,FHA,VA Loan
- Ownership: Private
Price history
| Date | Event | Price |
|---|---|---|
| 6/10/2025 | Sold | -- |
Source: | ||
| 5/5/2025 | Pending sale | $475,000$204/sqft |
Source: | ||
| 5/2/2025 | Listed for sale | $475,000$204/sqft |
Source: | ||
Public tax history
| Year | Property taxes | Tax assessment |
|---|---|---|
| 2024 | $3,134 +0.5% | $43,400 |
| 2023 | $3,117 -0.1% | $43,400 |
| 2022 | $3,120 +0.6% | $43,400 |
Find assessor info on the county website
Neighborhood: 63049
Nearby schools
GreatSchools rating
- 7/10High Ridge Elementary SchoolGrades: K-5Distance: 1 mi
- 5/10Wood Ridge Middle SchoolGrades: 6-8Distance: 2.1 mi
- 6/10Northwest High SchoolGrades: 9-12Distance: 8 mi
Schools provided by the listing agent
- Elementary: High Ridge Elem.
- Middle: Northwest Valley School
- High: Northwest High
Source: MARIS. This data may not be complete. We recommend contacting the local school district to confirm school assignments for this home.
Get a cash offer in 3 minutes
Find out how much your home could sell for in as little as 3 minutes with a no-obligation cash offer.
Estimated market value
$501,300
Get a cash offer in 3 minutes
Find out how much your home could sell for in as little as 3 minutes with a no-obligation cash offer.
Estimated market value
$501,300
