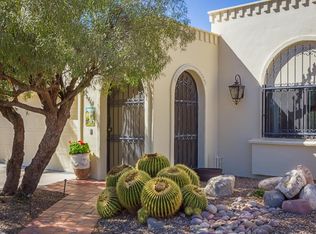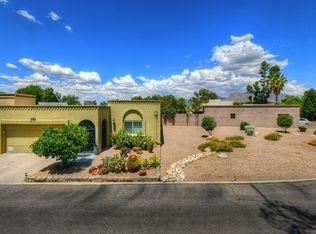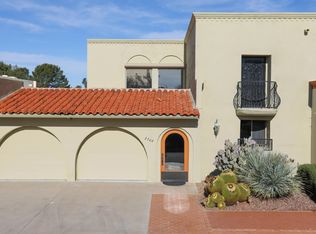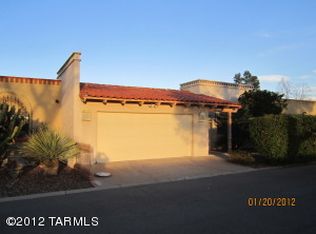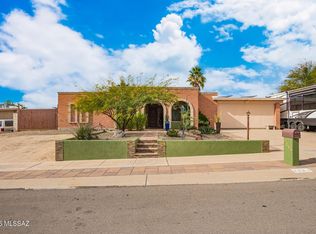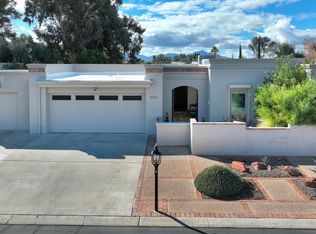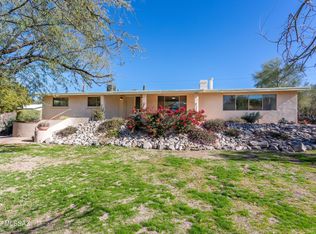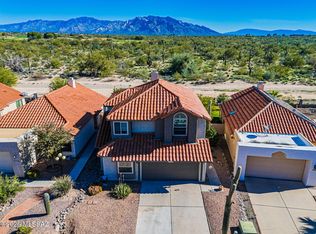Stunning beautifully remodeled end unit -townhouse overlooking the 14th fairway of the prestigious gated OMNI Tucson National Golf Club. A privately gated front courtyard, exquisite Great room with walls of windows and French doors, lovely dining area, sophisticated gourmet kitchen with granite countertops, designer backsplash, custom cabinets, incredible gas range with dramatic glass lighted hood, stainless steel appliances, travertine tile floors throughout (no carpet), 3 bedrooms ( split plan), 2 baths including primary suite with sitting area, luxurious updated bath with granite countertops, double vanities, Jetted tub, large walk-in closet and private entry to the rear patio. Laundry room with washer & dryer and oversized one car garage w/storage room. Enjoy the fabulous large backyard with covered brick paver patio, Char-broil Medallion outdoor kitchen with bar area, granite countertops, built-in barbecue, refrigerator and sink, lush landscaping, gorgeous mature trees and great walking path to the golf course plus the sensational community pool & spa. Move right in!!!!
For sale
$499,000
2714 W Magee Rd, Tucson, AZ 85742
3beds
1,846sqft
Est.:
Single Family Residence
Built in 1968
4,791.6 Square Feet Lot
$485,300 Zestimate®
$270/sqft
$300/mo HOA
What's special
Privately gated front courtyardLush landscapingMature treesLuxurious updated bathDesigner backsplashCovered brick paver patioSophisticated gourmet kitchen
- 103 days |
- 848 |
- 46 |
Zillow last checked: 8 hours ago
Listing updated: October 02, 2025 at 10:09am
Listed by:
Robin Sue Kaiserman 520-907-9805,
Russ Lyon Sotheby's International Realty,
Melissa Connelly 520-260-8391
Source: MLS of Southern Arizona,MLS#: 22525649
Tour with a local agent
Facts & features
Interior
Bedrooms & bathrooms
- Bedrooms: 3
- Bathrooms: 2
- Full bathrooms: 2
Rooms
- Room types: None
Primary bathroom
- Features: Double Vanity, Jetted Tub, Shower & Tub
Dining room
- Features: Dining Area
Kitchen
- Description: Countertops: Granite
- Features: Lazy Susan
Heating
- Natural Gas
Cooling
- Ceiling Fans, Central Air
Appliances
- Included: Dishwasher, Disposal, Gas Range, Microwave, Refrigerator, Dryer, Washer, Water Heater: Electric, Appliance Color: Stainless
- Laundry: Laundry Room, Storage
Features
- Ceiling Fan(s), Walk-In Closet(s), Ceiling Speakers, High Speed Internet, Smart Thermostat, Great Room
- Flooring: Travertine
- Windows: Skylights, Window Covering: None
- Has basement: No
- Has fireplace: No
- Fireplace features: None
Interior area
- Total structure area: 1,846
- Total interior livable area: 1,846 sqft
Property
Parking
- Total spaces: 1
- Parking features: RV Parking Not Allowed, Attached, Garage Door Opener, Storage, Concrete
- Attached garage spaces: 1
- Has uncovered spaces: Yes
- Details: RV Parking: Not Allowed
Accessibility
- Accessibility features: None
Features
- Levels: One
- Stories: 1
- Patio & porch: Covered, Patio, Paver
- Exterior features: Outdoor Kitchen
- Pool features: None
- Has spa: Yes
- Spa features: None, Bath
- Fencing: Masonry,Wrought Iron
- Has view: Yes
- View description: Golf Course
Lot
- Size: 4,791.6 Square Feet
- Dimensions: 18 x 117 x 47 x 89 x 39
- Features: Borders Common Area, Cul-De-Sac, On Golf Course, Landscape - Front: Low Care, Landscape - Rear: Low Care, Shrubs, Trees
Details
- Parcel number: 225443080
- Zoning: CR5
- Special conditions: Standard
Construction
Type & style
- Home type: SingleFamily
- Architectural style: Territorial
- Property subtype: Single Family Residence
Materials
- Masonry Stucco
- Roof: Built-Up - Reflect
Condition
- Existing
- New construction: No
- Year built: 1968
Utilities & green energy
- Electric: Tep
- Gas: Natural
- Water: Public
- Utilities for property: Cable Connected, Sewer Connected
Community & HOA
Community
- Features: Gated, Lake, Pool, Spa
- Security: Security Gate, Smoke Detector(s), Wrought Iron Security Door
- Subdivision: Casas De Oro(1-2)
HOA
- Has HOA: Yes
- Amenities included: Pool, Spa/Hot Tub
- Services included: Maintenance Grounds, Gated Community, Street Maint
- HOA fee: $300 monthly
Location
- Region: Tucson
Financial & listing details
- Price per square foot: $270/sqft
- Tax assessed value: $382,222
- Annual tax amount: $2,667
- Date on market: 10/2/2025
- Listing terms: Cash,Conventional,Submit
- Ownership: Fee (Simple)
- Ownership type: Sole Proprietor
- Road surface type: Paved
Estimated market value
$485,300
$461,000 - $510,000
$2,330/mo
Price history
Price history
| Date | Event | Price |
|---|---|---|
| 10/2/2025 | Listed for sale | $499,000$270/sqft |
Source: | ||
| 6/25/2025 | Listing removed | $499,000$270/sqft |
Source: | ||
| 5/8/2025 | Price change | $499,000-2.2%$270/sqft |
Source: | ||
| 4/23/2025 | Listed for sale | $510,000-3.6%$276/sqft |
Source: | ||
| 4/23/2025 | Listing removed | $529,000$287/sqft |
Source: | ||
Public tax history
Public tax history
| Year | Property taxes | Tax assessment |
|---|---|---|
| 2025 | $2,667 +4.1% | $38,222 +10.7% |
| 2024 | $2,561 +4.4% | $34,522 +28.3% |
| 2023 | $2,452 +1.9% | $26,899 +15.4% |
Find assessor info on the county website
BuyAbility℠ payment
Est. payment
$3,137/mo
Principal & interest
$2383
HOA Fees
$300
Other costs
$453
Climate risks
Neighborhood: Casas Adobes
Nearby schools
GreatSchools rating
- 7/10Mesa Verde Elementary SchoolGrades: PK-5Distance: 1.5 mi
- 8/10Lawrence W Cross Middle SchoolGrades: 6-8Distance: 2.3 mi
- 8/10Canyon Del Oro High SchoolGrades: PK,9-12Distance: 3.6 mi
Schools provided by the listing agent
- Elementary: Mesa Verde
- Middle: Cross
- High: Canyon Del Oro
- District: Amphitheater
Source: MLS of Southern Arizona. This data may not be complete. We recommend contacting the local school district to confirm school assignments for this home.
- Loading
- Loading
