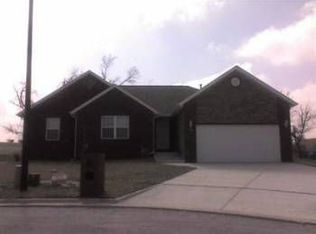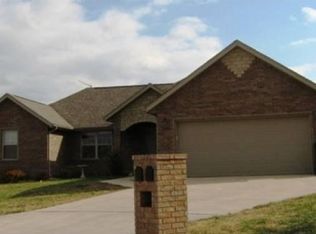Closed
Price Unknown
2714 W Colton Avenue, Ozark, MO 65721
3beds
1,594sqft
Single Family Residence
Built in 2015
0.29 Acres Lot
$279,900 Zestimate®
$--/sqft
$1,738 Estimated rent
Home value
$279,900
$255,000 - $308,000
$1,738/mo
Zestimate® history
Loading...
Owner options
Explore your selling options
What's special
Welcome to this beautiful brick-front home located on a quiet cul-de-sac in the desirable Stone Gate subdivision. With 3 bedrooms and 2 bathrooms, this home offers the perfect mix of comfort, style, and functionality.Step inside to an open-concept layout that's great for everyday living and entertaining. The spacious kitchen includes granite countertops, a large island, a pantry, and plenty of cabinets--ideal for family gatherings or hosting friends.The primary suite is a relaxing retreat with two walk-in closets, dual sinks, and a walk-in shower. Two additional bedrooms provide plenty of space for kids, guests, or a home office.Out back, enjoy a large deck and a fully privacy-fenced yard--perfect for relaxing evenings or summer get-togethers. A 3-car garage adds extra convenience and storage, while the stone accents on the front give the home great curb appeal. There is also access to the crawl space for storm shelter in the garage.Don't miss your chance to own this move-in-ready home in a fantastic neighborhood!
Zillow last checked: 8 hours ago
Listing updated: July 25, 2025 at 10:58am
Listed by:
Adam Letterman 417-838-0143,
Home Team Property
Bought with:
Tiffany J Bright, 2019030484
Keller Williams
Source: SOMOMLS,MLS#: 60295702
Facts & features
Interior
Bedrooms & bathrooms
- Bedrooms: 3
- Bathrooms: 2
- Full bathrooms: 2
Heating
- Forced Air, Central, Natural Gas
Cooling
- Central Air
Appliances
- Included: Dishwasher, Gas Water Heater, Free-Standing Electric Oven, Microwave, Refrigerator, Disposal
- Laundry: Main Level
Features
- Walk-in Shower, Granite Counters, Tray Ceiling(s), Walk-In Closet(s)
- Flooring: Carpet, Tile, Laminate
- Windows: Tilt-In Windows, Double Pane Windows, Blinds
- Has basement: No
- Attic: Pull Down Stairs
- Has fireplace: No
Interior area
- Total structure area: 1,594
- Total interior livable area: 1,594 sqft
- Finished area above ground: 1,594
- Finished area below ground: 0
Property
Parking
- Total spaces: 3
- Parking features: Garage Faces Front
- Attached garage spaces: 3
Features
- Levels: One
- Stories: 1
- Patio & porch: Deck
- Exterior features: Garden
- Fencing: Privacy
Lot
- Size: 0.29 Acres
- Dimensions: 45 x 138.8
- Features: Cul-De-Sac
Details
- Parcel number: 110516003008012000
Construction
Type & style
- Home type: SingleFamily
- Property subtype: Single Family Residence
Materials
- Stone, Vinyl Siding
- Foundation: Brick/Mortar, Crawl Space
- Roof: Composition
Condition
- Year built: 2015
Utilities & green energy
- Sewer: Public Sewer
- Water: Public
Community & neighborhood
Security
- Security features: Smoke Detector(s)
Location
- Region: Ozark
- Subdivision: Stone Gate
Other
Other facts
- Listing terms: Cash,VA Loan,FHA,Conventional
Price history
| Date | Event | Price |
|---|---|---|
| 7/25/2025 | Sold | -- |
Source: | ||
| 7/5/2025 | Pending sale | $290,000$182/sqft |
Source: | ||
| 7/1/2025 | Price change | $290,000-1.7%$182/sqft |
Source: | ||
| 6/17/2025 | Price change | $294,900-1.7%$185/sqft |
Source: | ||
| 5/29/2025 | Listed for sale | $299,900+25%$188/sqft |
Source: | ||
Public tax history
| Year | Property taxes | Tax assessment |
|---|---|---|
| 2024 | $2,088 +0.1% | $33,360 |
| 2023 | $2,085 +1.5% | $33,360 +1.7% |
| 2022 | $2,054 | $32,790 |
Find assessor info on the county website
Neighborhood: 65721
Nearby schools
GreatSchools rating
- 9/10Ozark Middle SchoolGrades: 5-6Distance: 1.7 mi
- 6/10Ozark Jr. High SchoolGrades: 8-9Distance: 1.7 mi
- 8/10Ozark High SchoolGrades: 9-12Distance: 1.4 mi
Schools provided by the listing agent
- Elementary: OZ West
- Middle: Ozark
- High: Ozark
Source: SOMOMLS. This data may not be complete. We recommend contacting the local school district to confirm school assignments for this home.

