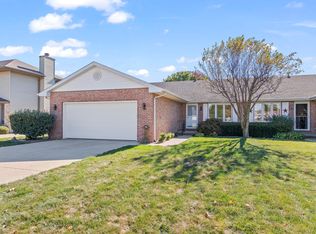Sold for $234,740 on 08/02/24
$234,740
2714 S Chase Dr, Springfield, IL 62704
2beds
1,606sqft
Single Family Residence, Residential
Built in 1993
7,557.13 Square Feet Lot
$249,200 Zestimate®
$146/sqft
$1,879 Estimated rent
Home value
$249,200
$224,000 - $277,000
$1,879/mo
Zestimate® history
Loading...
Owner options
Explore your selling options
What's special
Welcome home to this 2-story attached family home in Springfield's White Oaks West Subdivision. This 2 bedroom 2 bathroom home is move-in ready and has an updated feel throughout with its sleek LVP flooring (2023), neutral grey walls, and white trim. Upon entering this home, you are greeted by the spacious living room that has symmetrical built-in shelving centered around the cozy gas-logs fireplace. The eat-in kitchen features SS appliances, an island, plenty of cabinetry, a convenient pantry, and 3 large windows in your dining nook that give you the perfect view of your serene backyard. You will be blown away by the large primary bedroom that is equipped with 3 closets. Additionally, there is a shared en-suite that has a jetted tub. Moving along to the outside features, we cannot forget about factors such as the great curb appeal or the fenced-in backyard that gives you the perfect view of the pond. Just off of your back deck there is a convenient storage shed that is perfect for all of your lawn and garden tools. The attached two car garage has built-in shelving and two storage units that will stay with the property. You have a concrete driveway that has plenty of room for guest parking. This home will not last long! Seller to leave all appliances. Seller is open to selling the stone-topped dining room table and matching coffee buffet. Seller has no knowledge of speakers functionality in the living room.
Zillow last checked: 8 hours ago
Listing updated: August 04, 2024 at 01:01pm
Listed by:
Nicholas Campo Office:217-625-4663,
Campo Realty, Inc.
Bought with:
Jane Hay, 475117683
The Real Estate Group, Inc.
Source: RMLS Alliance,MLS#: CA1029822 Originating MLS: Capital Area Association of Realtors
Originating MLS: Capital Area Association of Realtors

Facts & features
Interior
Bedrooms & bathrooms
- Bedrooms: 2
- Bathrooms: 2
- Full bathrooms: 2
Bedroom 1
- Level: Upper
- Dimensions: 15ft 4in x 17ft 6in
Bedroom 2
- Level: Upper
- Dimensions: 12ft 0in x 13ft 7in
Additional room
- Description: Dining Nook
- Level: Main
- Dimensions: 14ft 7in x 6ft 1in
Kitchen
- Level: Main
- Dimensions: 16ft 6in x 13ft 7in
Laundry
- Level: Main
- Dimensions: 11ft 5in x 5ft 6in
Living room
- Level: Main
- Dimensions: 15ft 5in x 24ft 9in
Main level
- Area: 933
Upper level
- Area: 673
Heating
- Forced Air
Cooling
- Central Air
Appliances
- Included: Dishwasher, Disposal, Dryer, Range Hood, Microwave, Range, Refrigerator, Washer
Features
- Ceiling Fan(s)
- Windows: Window Treatments, Blinds
- Basement: Crawl Space,None
- Number of fireplaces: 1
- Fireplace features: Gas Log, Living Room
Interior area
- Total structure area: 1,606
- Total interior livable area: 1,606 sqft
Property
Parking
- Total spaces: 2
- Parking features: Attached
- Attached garage spaces: 2
- Details: Number Of Garage Remotes: 2
Features
- Levels: Two
- Patio & porch: Deck
- Spa features: Bath
Lot
- Size: 7,557 sqft
- Dimensions: 47 x 160.79
- Features: Level, Sloped
Details
- Additional structures: Shed(s)
- Parcel number: 2112.0203016
Construction
Type & style
- Home type: SingleFamily
- Property subtype: Single Family Residence, Residential
Materials
- Frame, Aluminum Siding, Brick
- Foundation: Concrete Perimeter
- Roof: Shingle
Condition
- New construction: No
- Year built: 1993
Utilities & green energy
- Sewer: Public Sewer
- Water: Public
Community & neighborhood
Location
- Region: Springfield
- Subdivision: White Oaks West
HOA & financial
HOA
- Has HOA: Yes
- HOA fee: $20 annually
Other
Other facts
- Road surface type: Paved
Price history
| Date | Event | Price |
|---|---|---|
| 9/13/2024 | Listing removed | $2,150$1/sqft |
Source: Zillow Rentals | ||
| 8/8/2024 | Listed for rent | $2,150$1/sqft |
Source: Zillow Rentals | ||
| 8/2/2024 | Sold | $234,740+2.1%$146/sqft |
Source: | ||
| 6/18/2024 | Pending sale | $230,000$143/sqft |
Source: | ||
| 6/17/2024 | Listed for sale | $230,000+63.1%$143/sqft |
Source: | ||
Public tax history
| Year | Property taxes | Tax assessment |
|---|---|---|
| 2024 | $4,018 +5.3% | $53,836 +9.5% |
| 2023 | $3,817 +4.8% | $49,174 +5.4% |
| 2022 | $3,642 +4% | $46,645 +3.9% |
Find assessor info on the county website
Neighborhood: 62704
Nearby schools
GreatSchools rating
- 5/10Lindsay SchoolGrades: K-5Distance: 0.6 mi
- 3/10Benjamin Franklin Middle SchoolGrades: 6-8Distance: 2.2 mi
- 7/10Springfield High SchoolGrades: 9-12Distance: 3.6 mi

Get pre-qualified for a loan
At Zillow Home Loans, we can pre-qualify you in as little as 5 minutes with no impact to your credit score.An equal housing lender. NMLS #10287.
