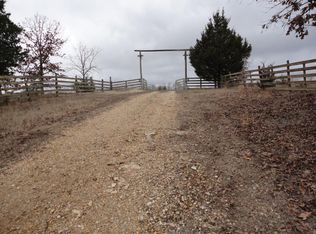Closed
Price Unknown
2714 Rozell Road, Rueter, MO 65744
1beds
1,325sqft
Single Family Residence
Built in 1998
61.21 Acres Lot
$435,900 Zestimate®
$--/sqft
$1,182 Estimated rent
Home value
$435,900
$392,000 - $488,000
$1,182/mo
Zestimate® history
Loading...
Owner options
Explore your selling options
What's special
Looking for tranquility and peacefulness in the heart of the Ozarks?? This is a must see property. Located in Taney County offering 61 wooded acres with a beautiful log home situated approximately in the middle of the property. This would be a nature lovers paradise, or that avid hunter looking for that perfect hunting ground. The Mark Twain National Forest is just up the road a short distance, that offers more public hunting or for those hikers out there. Log Cabin offers 1 bedroom, 1 bath on the main level and a big loft upstairs that could be used for an additional sleeping area. The kitchen needs doors on the cabinets. Nice walkout unfinished basement, there is a bathroom just needs to be finished and a bedroom as well that needs finished. Home as a well and septic system. There is a neat old home that is still standing that may need torn down. The wood flooring in main level is beautiful its was wood from the old house. Property is located about 15 miles from the town of Theodosia and beautiful Bull Shoals Lake. And Branson, MO is just a short 30 min drive to all the tourist attractions. Come check out this unique property today!!!
Zillow last checked: 8 hours ago
Listing updated: August 02, 2024 at 02:56pm
Listed by:
Mareshah Taber 417-273-2290,
Ozark County Realty LLC
Bought with:
Mareshah Taber, 2019015166
Ozark County Realty LLC
Source: SOMOMLS,MLS#: 60233056
Facts & features
Interior
Bedrooms & bathrooms
- Bedrooms: 1
- Bathrooms: 2
- Full bathrooms: 2
Bedroom 1
- Area: 213.72
- Dimensions: 15.6 x 13.7
Bathroom full
- Area: 56.28
- Dimensions: 8.4 x 6.7
Kitchen
- Area: 149.6
- Dimensions: 13.6 x 11
Living room
- Description: living/dining combo
- Area: 487.2
- Dimensions: 17.4 x 28
Loft
- Area: 451.98
- Dimensions: 25.11 x 18
Heating
- Central, Heat Pump, Stove, Propane, Wood
Cooling
- Ceiling Fan(s), Central Air
Appliances
- Included: Dryer, Electric Water Heater, Free-Standing Electric Oven, Microwave, Refrigerator, Washer, Water Softener Owned
- Laundry: In Basement
Features
- Vaulted Ceiling(s)
- Flooring: Carpet, Tile, Wood
- Windows: Double Pane Windows, Window Coverings
- Basement: Concrete,Unfinished,Walk-Out Access,Full
- Attic: Access Only:No Stairs
- Has fireplace: No
Interior area
- Total structure area: 2,200
- Total interior livable area: 1,325 sqft
- Finished area above ground: 1,325
- Finished area below ground: 0
Property
Features
- Levels: One and One Half
- Stories: 2
- Patio & porch: Front Porch, Rear Porch
- Has view: Yes
- View description: Panoramic
Lot
- Size: 61.21 Acres
- Features: Acreage, Level, Paved, Secluded, Sloped, Wooded
Details
- Parcel number: 146.024000000002.000
Construction
Type & style
- Home type: SingleFamily
- Architectural style: Log Cabin
- Property subtype: Single Family Residence
Materials
- Frame
- Foundation: Poured Concrete
- Roof: Metal
Condition
- Year built: 1998
Utilities & green energy
- Sewer: Septic Tank
- Water: Private
Community & neighborhood
Location
- Region: Rueter
- Subdivision: N/A
Other
Other facts
- Listing terms: Cash,Conventional
- Road surface type: Chip And Seal
Price history
| Date | Event | Price |
|---|---|---|
| 3/1/2023 | Sold | -- |
Source: | ||
| 1/24/2023 | Pending sale | $350,000$264/sqft |
Source: | ||
| 12/5/2022 | Listed for sale | $350,000$264/sqft |
Source: | ||
Public tax history
| Year | Property taxes | Tax assessment |
|---|---|---|
| 2024 | $758 -2.4% | $16,900 -2.9% |
| 2023 | $776 +3.8% | $17,400 |
| 2022 | $748 +0.4% | $17,400 |
Find assessor info on the county website
Neighborhood: 65744
Nearby schools
GreatSchools rating
- 1/10Mark Twain Elementary SchoolGrades: PK-8Distance: 2.4 mi
Schools provided by the listing agent
- Elementary: Mark Twain
- Middle: MarkTwain
- High: Forsyth
Source: SOMOMLS. This data may not be complete. We recommend contacting the local school district to confirm school assignments for this home.
