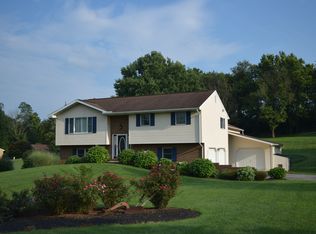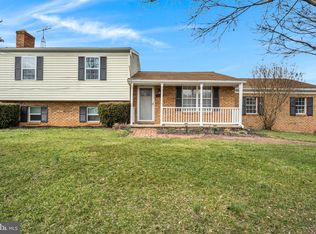Well maintained Bi-Level desirable setting with mature trees and landscaping situated on .98 acres. 2 car garage, utility shed, central air, heat pump, electric baseboard, wood/coal stove, close to golf course.
This property is off market, which means it's not currently listed for sale or rent on Zillow. This may be different from what's available on other websites or public sources.

