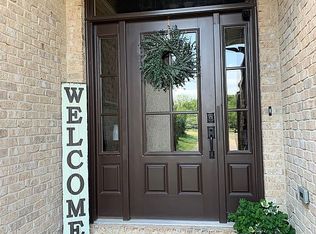2714 Razor Ridge Court is a stunning stone and all brick home is located in Bridges of Razor Creek. This exquisite residence consists of spacious rooms throughout. Upon entering the foyer you are captivated by the beautifully 2 story great room. The dining room leads to the beautifully outfitted kitchen through the butler's pantry complete with granite countertops and a wine fridge. The kitchen also offers stainless appliances, a granite island and gas range with direct access to the patio and 2.5 car garage. The spacious 1st floor master suite has a private bath with double vanities, soaking tub, walk-in shower, water closet and walk-in closet. A guest bath and laundry complete the main level living spaces. The 2nd level has 3 roomy bedrooms with spacious closets and a full guest bath.
This property is off market, which means it's not currently listed for sale or rent on Zillow. This may be different from what's available on other websites or public sources.

