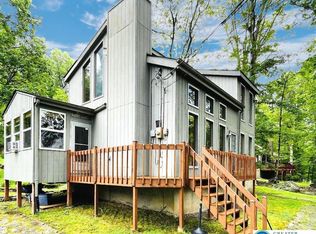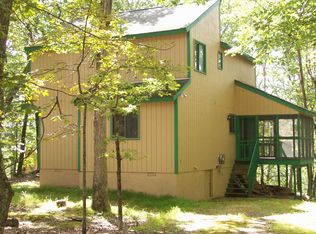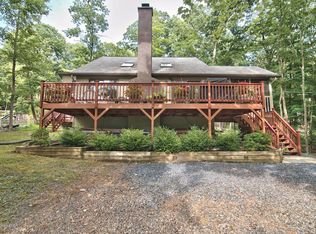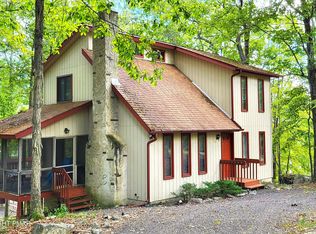TOTALLY RENOVATED MOVE IN READY...Home features 3 bedrooms, 2 full baths. NEW ROOF, NEW STAINLESS STEEL APPLIANCES, NEW BATHROOMS...Community offers lake, pools, gym, skiing, basketball court and much much more!!!
This property is off market, which means it's not currently listed for sale or rent on Zillow. This may be different from what's available on other websites or public sources.




