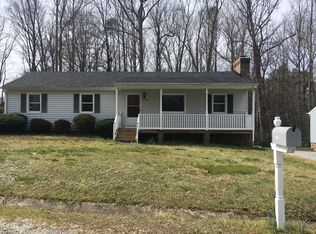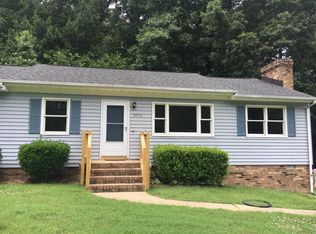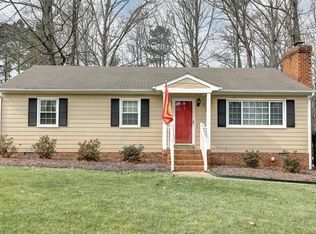Sold for $294,010 on 05/27/25
$294,010
2714 Puckett Ct, Midlothian, VA 23112
3beds
1,262sqft
Single Family Residence
Built in 1980
0.32 Acres Lot
$301,700 Zestimate®
$233/sqft
$2,108 Estimated rent
Home value
$301,700
$281,000 - $323,000
$2,108/mo
Zestimate® history
Loading...
Owner options
Explore your selling options
What's special
Welcome home! As you step into this newly renovated 3 bedroom home in Midlothian you will notice the beautiful brick wood burning fireplace, huge window allowing plenty of natural light and new laminate flooring. The kitchen features white cabinets, stainless steel appliances, ceiling fan, plenty of space for an eat-in area. Off the kitchen is the laundry room which has access to the huge deck in the backyard and a half bathroom. All three bedrooms are good size and have laminate flooring, ceiling fans and closets and share a bathroom in the hallway that has been renovated and has dual vanity. Other features include hardiplank siding, shed, fenced in backyard and paved wide driveway! You don't want to miss this one!
Zillow last checked: 8 hours ago
Listing updated: May 28, 2025 at 02:18pm
Listed by:
Meagan Arline Membership@TheRealBrokerage.com,
Real Broker LLC
Bought with:
NON MLS USER MLS
NON MLS OFFICE
Source: CVRMLS,MLS#: 2506685 Originating MLS: Central Virginia Regional MLS
Originating MLS: Central Virginia Regional MLS
Facts & features
Interior
Bedrooms & bathrooms
- Bedrooms: 3
- Bathrooms: 2
- Full bathrooms: 1
- 1/2 bathrooms: 1
Primary bedroom
- Description: Laminate Flooring, Closet, Ceiling Fan
- Level: First
- Dimensions: 12.0 x 12.5
Bedroom 2
- Description: Laminate Flooring, Closet, Ceiling Fan
- Level: First
- Dimensions: 12.11 x 12.5
Bedroom 3
- Description: Laminate Flooring, Closet, Ceiling Fan
- Level: First
- Dimensions: 12.6 x 9.3
Other
- Description: Tub & Shower
- Level: First
Half bath
- Level: First
Kitchen
- Description: Eat in Area, Stainless Steel Appliances
- Level: First
- Dimensions: 12.7 x 12.5
Laundry
- Description: Laminate Flooring, Access to deck, Half bath
- Level: First
- Dimensions: 9.1 x 5.10
Living room
- Description: Fireplace, Laminate Flooring, Ceiling Fan
- Level: First
- Dimensions: 19.11 x 12.5
Heating
- Electric, Heat Pump
Cooling
- Central Air, Electric
Appliances
- Included: Dishwasher, Electric Cooking, Electric Water Heater, Microwave, Oven, Stove
- Laundry: Washer Hookup, Dryer Hookup
Features
- Ceiling Fan(s), Eat-in Kitchen, Fireplace, Main Level Primary
- Flooring: Laminate
- Has basement: No
- Attic: Pull Down Stairs
- Number of fireplaces: 1
- Fireplace features: Masonry, Wood Burning
Interior area
- Total interior livable area: 1,262 sqft
- Finished area above ground: 1,262
- Finished area below ground: 0
Property
Parking
- Parking features: Assigned, Driveway, Paved
- Has uncovered spaces: Yes
Features
- Levels: One
- Stories: 1
- Patio & porch: Deck
- Exterior features: Deck, Storage, Shed, Paved Driveway
- Pool features: None
- Fencing: Back Yard,Fenced
Lot
- Size: 0.32 Acres
Details
- Parcel number: 743688954900000
- Zoning description: R7
Construction
Type & style
- Home type: SingleFamily
- Architectural style: Ranch
- Property subtype: Single Family Residence
Materials
- Drywall, Frame, HardiPlank Type
- Roof: Shingle
Condition
- Resale
- New construction: No
- Year built: 1980
Utilities & green energy
- Sewer: None
- Water: Public
- Utilities for property: Sewer Not Available
Community & neighborhood
Location
- Region: Midlothian
- Subdivision: Lake Genito
Other
Other facts
- Ownership: Individuals
- Ownership type: Sole Proprietor
Price history
| Date | Event | Price |
|---|---|---|
| 7/24/2025 | Listing removed | $2,190$2/sqft |
Source: Zillow Rentals | ||
| 6/25/2025 | Listed for rent | $2,190-0.2%$2/sqft |
Source: Zillow Rentals | ||
| 5/27/2025 | Sold | $294,010-9.5%$233/sqft |
Source: | ||
| 4/23/2025 | Pending sale | $324,900$257/sqft |
Source: | ||
| 4/18/2025 | Price change | $324,900-1.5%$257/sqft |
Source: | ||
Public tax history
| Year | Property taxes | Tax assessment |
|---|---|---|
| 2025 | $2,094 +0.3% | $235,300 +1.4% |
| 2024 | $2,088 +2.4% | $232,000 +3.6% |
| 2023 | $2,038 +6.7% | $224,000 +7.8% |
Find assessor info on the county website
Neighborhood: 23112
Nearby schools
GreatSchools rating
- 4/10Evergreen ElementaryGrades: PK-5Distance: 1.9 mi
- 5/10Swift Creek Middle SchoolGrades: 6-8Distance: 2.5 mi
- 6/10Clover Hill High SchoolGrades: 9-12Distance: 2.2 mi
Schools provided by the listing agent
- Elementary: Evergreen
- Middle: Swift Creek
- High: Clover Hill
Source: CVRMLS. This data may not be complete. We recommend contacting the local school district to confirm school assignments for this home.
Get a cash offer in 3 minutes
Find out how much your home could sell for in as little as 3 minutes with a no-obligation cash offer.
Estimated market value
$301,700
Get a cash offer in 3 minutes
Find out how much your home could sell for in as little as 3 minutes with a no-obligation cash offer.
Estimated market value
$301,700


