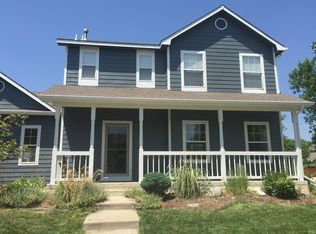Sold for $580,000 on 09/29/23
$580,000
2714 Pleasant Valley Rd, Fort Collins, CO 80521
4beds
2,567sqft
Residential-Detached, Residential
Built in 1998
7,773 Square Feet Lot
$625,800 Zestimate®
$226/sqft
$3,086 Estimated rent
Home value
$625,800
$595,000 - $657,000
$3,086/mo
Zestimate® history
Loading...
Owner options
Explore your selling options
What's special
This beautiful maintained Ranch home is in the desirable Siena neighborhood steps from large Park, schools and shopping. Minutes to CSU Campus and Horsetooth reservoir. As you enter the home you will be impressed by how bright and maintained the home is. The living room boasts cathedral ceilings and newer carpet. The spacious open kitchen features raised panel solid Oak cabinets and all newer GE profile stainless appliances that include 5 burner glass top range and a french door fridge with water and ice. The main floor primary suite has a private bath with walk in shower and spacious walk in closet. The fully finished basement with new carpet features 2 large bedrooms, a family room, Utility/craft room area and an upgraded bath with designer tile floors, fixtures, treatments and large walk in shower. The private backyard is like an oasis with is large patio with custom Pergola and Hot tub area with custom enclosure. This home is turn key ready so come quick.
Zillow last checked: 8 hours ago
Listing updated: September 28, 2024 at 03:18am
Listed by:
Deano Makowsky 303-457-4800,
RE/MAX Northwest
Bought with:
Harland Guy
Group Mulberry
Source: IRES,MLS#: 988641
Facts & features
Interior
Bedrooms & bathrooms
- Bedrooms: 4
- Bathrooms: 3
- Full bathrooms: 1
- 3/4 bathrooms: 2
- Main level bedrooms: 2
Primary bedroom
- Area: 225
- Dimensions: 15 x 15
Bedroom 2
- Area: 130
- Dimensions: 13 x 10
Bedroom 3
- Area: 156
- Dimensions: 13 x 12
Bedroom 4
- Area: 180
- Dimensions: 18 x 10
Dining room
- Area: 130
- Dimensions: 13 x 10
Family room
- Area: 176
- Dimensions: 16 x 11
Kitchen
- Area: 156
- Dimensions: 13 x 12
Living room
- Area: 266
- Dimensions: 19 x 14
Heating
- Forced Air
Cooling
- Central Air, Ceiling Fan(s)
Appliances
- Included: Electric Range/Oven, Dishwasher, Microwave, Disposal
- Laundry: Washer/Dryer Hookups, Main Level
Features
- Eat-in Kitchen, Cathedral/Vaulted Ceilings, Open Floorplan, Pantry, Walk-In Closet(s), Kitchen Island, Open Floor Plan, Walk-in Closet
- Flooring: Other
- Windows: Double Pane Windows
- Basement: Full,Structural Floor
Interior area
- Total structure area: 2,567
- Total interior livable area: 2,567 sqft
- Finished area above ground: 1,292
- Finished area below ground: 1,275
Property
Parking
- Total spaces: 2
- Parking features: Garage - Attached
- Attached garage spaces: 2
- Details: Garage Type: Attached
Accessibility
- Accessibility features: Main Floor Bath, Accessible Bedroom
Features
- Stories: 1
- Patio & porch: Patio
- Fencing: Fenced
Lot
- Size: 7,773 sqft
- Features: Lawn Sprinkler System
Details
- Parcel number: R1510215
- Zoning: RL
- Special conditions: Private Owner
Construction
Type & style
- Home type: SingleFamily
- Architectural style: Ranch
- Property subtype: Residential-Detached, Residential
Materials
- Wood/Frame, Wood Siding
- Roof: Composition
Condition
- Not New, Previously Owned
- New construction: No
- Year built: 1998
Utilities & green energy
- Gas: Natural Gas
- Sewer: City Sewer
- Water: City Water, Public
- Utilities for property: Natural Gas Available
Community & neighborhood
Community
- Community features: Playground
Location
- Region: Fort Collins
- Subdivision: Siena
HOA & financial
HOA
- Has HOA: Yes
- HOA fee: $175 annually
Other
Other facts
- Listing terms: Cash,Conventional,VA Loan
- Road surface type: Paved
Price history
| Date | Event | Price |
|---|---|---|
| 9/29/2023 | Sold | $580,000+0.9%$226/sqft |
Source: | ||
| 8/11/2023 | Pending sale | $575,000$224/sqft |
Source: | ||
| 7/31/2023 | Price change | $575,000-0.9%$224/sqft |
Source: | ||
| 7/18/2023 | Price change | $580,000-1.7%$226/sqft |
Source: | ||
| 7/7/2023 | Listed for sale | $590,000+2.6%$230/sqft |
Source: | ||
Public tax history
| Year | Property taxes | Tax assessment |
|---|---|---|
| 2024 | $3,276 +14.9% | $39,564 -1% |
| 2023 | $2,851 -1% | $39,948 +32.3% |
| 2022 | $2,881 -3.2% | $30,191 -2.8% |
Find assessor info on the county website
Neighborhood: P.O.E.T
Nearby schools
GreatSchools rating
- 8/10Bauder Elementary SchoolGrades: PK-5Distance: 0.5 mi
- 5/10Blevins Middle SchoolGrades: 6-8Distance: 1.1 mi
- 8/10Rocky Mountain High SchoolGrades: 9-12Distance: 2.3 mi
Schools provided by the listing agent
- Elementary: Bauder
- Middle: Blevins
- High: Rocky Mountain
Source: IRES. This data may not be complete. We recommend contacting the local school district to confirm school assignments for this home.
Get a cash offer in 3 minutes
Find out how much your home could sell for in as little as 3 minutes with a no-obligation cash offer.
Estimated market value
$625,800
Get a cash offer in 3 minutes
Find out how much your home could sell for in as little as 3 minutes with a no-obligation cash offer.
Estimated market value
$625,800
