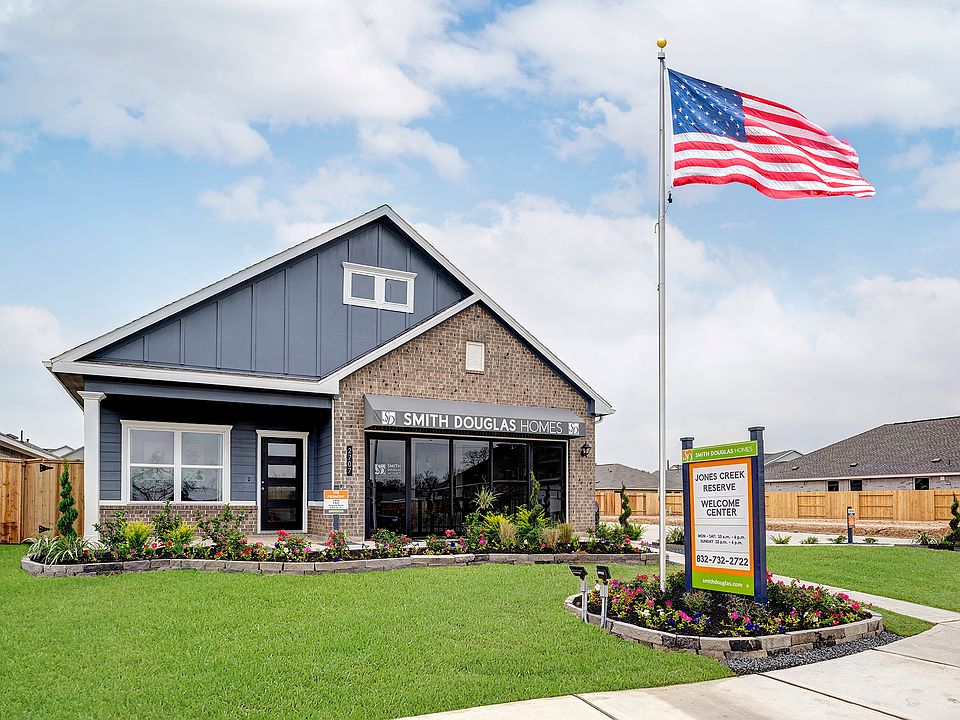2 Story, 3 Bedroom, 2 ½ Bath, Granite Countertops and Ceramic Tile Backsplash in Kitchen with Undermount Sink and Pullout Faucet, Pendant Lights Above Island, Double Vanity with Marble Countertops in Owner's Bath with Separate Garden Tub and Shower, Luxury Vinyl Plank in Entry, Kitchen/Dining, Family Room, Utility, and all Bathrooms, Pedestal Sink in Powder Room, Wrought Iron Stair Parts, Covered Patio, Security System Wireless and Upgraded Front Door, plus more...AVAILABLE DECEMBER.
New construction
$333,875
2714 Pebble Whisper Dr, Richmond, TX 77406
3beds
1,860sqft
Est.:
Single Family Residence
Built in 2025
-- sqft lot
$324,800 Zestimate®
$180/sqft
$38/mo HOA
- 65 days
- on Zillow |
- 223 |
- 9 |
Zillow last checked: 7 hours ago
Listing updated: March 27, 2025 at 09:02pm
Listed by:
Joe Rothchild TREC #0303477 281-599-6500,
Keller Williams Signature
Source: HAR,MLS#: 65103055
Travel times
Schedule tour
Select a date
Facts & features
Interior
Bedrooms & bathrooms
- Bedrooms: 3
- Bathrooms: 3
- Full bathrooms: 2
- 1/2 bathrooms: 1
Rooms
- Room types: Family Room, Gameroom Up, Kitchen/Dining Combo, Utility Room
Primary bathroom
- Features: Half Bath, Vanity Area
Kitchen
- Features: Kitchen Island, Kitchen open to Family Room, Pantry
Heating
- Natural Gas
Cooling
- Electric
Appliances
- Included: ENERGY STAR Qualified Appliances, Gas Oven, Gas Range, Dishwasher, Disposal, Microwave
- Laundry: Electric Dryer Hookup, Gas Dryer Hookup, Washer Hookup
Features
- Formal Entry/Foyer, High Ceilings, Prewired for Alarm System, Ceiling Fan(s), All Bedrooms Up, En-Suite Bath, Walk-In Closet(s), Granite In Kitchen Counters
- Flooring: Carpet, Vinyl Plank
- Doors: Insulated Doors
- Windows: Insulated/Low-E windows
- Attic: Radiant Attic Barrier
Interior area
- Total structure area: 1,860
- Total interior livable area: 1,860 sqft
Property
Parking
- Total spaces: 2
- Parking features: Attached
- Attached garage spaces: 2
Features
- Stories: 2
- Patio & porch: Covered, Porch
- Fencing: Back Yard
Lot
- Features: Subdivided, Back Yard
Details
- Parcel number: 4214010010160901
Construction
Type & style
- Home type: SingleFamily
- Architectural style: Traditional
- Property subtype: Single Family Residence
Materials
- Brick, Cement Siding, Batts Insulation, Blown-In Insulation
- Foundation: Slab
- Roof: Composition
Condition
- New Construction
- New construction: Yes
- Year built: 2025
Details
- Builder name: Smith Douglas Homes
Utilities & green energy
- Sewer: Other Water/Sewer
- Water: Other Water/Sewer
Green energy
- Green verification: ENERGY STAR Certified Homes
- Energy efficient items: Attic Vents, Thermostat, HVAC
Community & HOA
Community
- Security: Fire Alarm, Prewired
- Subdivision: Jones Creek Reserve
HOA
- Has HOA: Yes
- Services included: Maintenance Grounds, Other
- HOA fee: $450 annually
- HOA phone: 713-956-1995
Location
- Region: Richmond
Financial & listing details
- Price per square foot: $180/sqft
- Date on market: 3/27/2025
- Listing agreement: Exclusive Right to Sell/Lease
- Listing terms: Cash,Conventional,FHA,USDA Loan,VA Loan
- Ownership: Full Ownership
- Road surface type: Concrete, Curbs, Gutters
About the community
Welcome to Jones Creek Reserve, our newest community in sought-after Richmond, TX. Our homeowner's delight in the affordable new homes with open floor plans and wonderful features as well as the convenience of nearby amenities, restaurants, parks, and great schools. This community also provides unmatched easy access to Highway 99/Grand Parkway. Boasting 1-2 story homes with a wide selection of options - including media or bonus rooms, extra bedrooms and bathrooms, studies, covered patios and more - Jones Creek Reserve has new construction homes in Richmond, TX and possesses all of the peace and comfort of home with easy access to the city.
Source: Smith Douglas Homes

