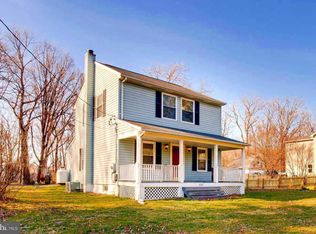Sold for $402,000
$402,000
2714 Paper Mill Rd, Phoenix, MD 21131
3beds
1,292sqft
Single Family Residence
Built in 1955
0.73 Acres Lot
$404,200 Zestimate®
$311/sqft
$2,820 Estimated rent
Home value
$404,200
$368,000 - $445,000
$2,820/mo
Zestimate® history
Loading...
Owner options
Explore your selling options
What's special
Rancher Retreat in Phoenix! Welcome Home! The main level showcases an open concept perfect for entertaining! Hardwoods through the Living, Dining Room and Bedrooms set the tone for the tastefully designed space. Let's get cooking! Stainless Steel Appliances, Updated Kitchen Cabinetry, Counters, Backsplash, and a Gas Stove make cooking and cleanup a breeze! With so many amazing places to enjoy your meal, Morning Breakfast/ Brunch in the Dining Room, Master the BBQ game or relax with Morning Coffee on the Covered Carport overlooking the beautifully landscaped grounds. 3 Bedrooms and 1 Updated Bath on the Main Level and one Full Updated Bath on the Lower Level. Need additional Space to Host for Football Games or Recreation Space? We have got you covered with a Recreation Room, Updated Full Bath and Extra Storage make this another great space lounge. Not that you should ever need to leave this amazing Space on nearly 3/4 of an acre but if more Outdoor Activities is what you are looking for... Take advantage of the Nearby NCR Trails, Loch Raven Reservoir, Golf Courses, Four Corners and other Nearby Shopping & Dining! Easy Commute with Close Proximity to I -83. Recent Updates Include: New Roof, Gutter Guards, Full Asphalt Circular Driveway, All New Kitchen Appliances, New Bathrooms, Blown In Insulation in Attic, New French Drains & Sump Pump in Basement, All New Windows, Front & Side Doors & Storm Doors and Oversized Shed!
Zillow last checked: 8 hours ago
Listing updated: March 13, 2025 at 02:27pm
Listed by:
Liz Warren 443-974-8136,
The Pinnacle Real Estate Co.
Bought with:
Rich Fox, 516519
RE/MAX Realty Centre, Inc.
Molly Love, 652519
RE/MAX Realty Centre, Inc.
Source: Bright MLS,MLS#: MDBC2117144
Facts & features
Interior
Bedrooms & bathrooms
- Bedrooms: 3
- Bathrooms: 2
- Full bathrooms: 2
- Main level bathrooms: 1
- Main level bedrooms: 3
Basement
- Area: 1292
Heating
- Baseboard, Oil
Cooling
- Central Air, Electric
Appliances
- Included: Electric Water Heater
Features
- Basement: Partially Finished,Walk-Out Access
- Has fireplace: No
Interior area
- Total structure area: 2,384
- Total interior livable area: 1,292 sqft
- Finished area above ground: 1,092
- Finished area below ground: 200
Property
Parking
- Total spaces: 11
- Parking features: Asphalt, Circular Driveway, Attached Carport, Driveway
- Carport spaces: 1
- Uncovered spaces: 10
Accessibility
- Accessibility features: Accessible Entrance
Features
- Levels: Two
- Stories: 2
- Pool features: None
Lot
- Size: 0.73 Acres
- Dimensions: 3.00 x
Details
- Additional structures: Above Grade, Below Grade
- Parcel number: 04101023050376
- Zoning: R
- Special conditions: Standard
Construction
Type & style
- Home type: SingleFamily
- Architectural style: Ranch/Rambler
- Property subtype: Single Family Residence
Materials
- Other
- Foundation: Permanent
Condition
- New construction: No
- Year built: 1955
- Major remodel year: 2021
Utilities & green energy
- Sewer: Private Septic Tank
- Water: Well
Community & neighborhood
Location
- Region: Phoenix
- Subdivision: None Available
Other
Other facts
- Listing agreement: Exclusive Right To Sell
- Ownership: Fee Simple
Price history
| Date | Event | Price |
|---|---|---|
| 3/13/2025 | Sold | $402,000+3.3%$311/sqft |
Source: | ||
| 2/13/2025 | Contingent | $389,000$301/sqft |
Source: | ||
| 1/30/2025 | Listed for sale | $389,000+41.5%$301/sqft |
Source: | ||
| 3/10/2021 | Sold | $275,000$213/sqft |
Source: | ||
| 2/2/2021 | Pending sale | $275,000$213/sqft |
Source: Keller Williams Legacy #MDBC517892 Report a problem | ||
Public tax history
| Year | Property taxes | Tax assessment |
|---|---|---|
| 2025 | $3,397 +10.2% | $275,300 +8.3% |
| 2024 | $3,081 +9% | $254,233 +9% |
| 2023 | $2,826 +9.9% | $233,167 +9.9% |
Find assessor info on the county website
Neighborhood: 21131
Nearby schools
GreatSchools rating
- 9/10Jacksonville Elementary SchoolGrades: K-5Distance: 1.3 mi
- 6/10Cockeysville Middle SchoolGrades: 6-8Distance: 3.9 mi
- 8/10Dulaney High SchoolGrades: 9-12Distance: 4.1 mi
Schools provided by the listing agent
- District: Baltimore County Public Schools
Source: Bright MLS. This data may not be complete. We recommend contacting the local school district to confirm school assignments for this home.
Get a cash offer in 3 minutes
Find out how much your home could sell for in as little as 3 minutes with a no-obligation cash offer.
Estimated market value$404,200
Get a cash offer in 3 minutes
Find out how much your home could sell for in as little as 3 minutes with a no-obligation cash offer.
Estimated market value
$404,200
