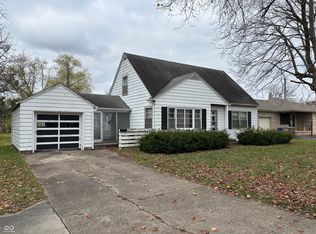Sold
$200,000
2714 N Marr Rd, Columbus, IN 47203
2beds
1,712sqft
Residential, Single Family Residence
Built in 1952
0.33 Acres Lot
$233,900 Zestimate®
$117/sqft
$1,551 Estimated rent
Home value
$233,900
$222,000 - $246,000
$1,551/mo
Zestimate® history
Loading...
Owner options
Explore your selling options
What's special
Looking for a partially updated ranch conveniently located to all that Columbus has to offer? Here is your chance to call this 2 BD/ 2 BA, 1-car garage home yours. On your main level you will find two living spaces along with a large fully-fenced backyard with covered deck, 2 bedrooms and a full bathroom. Downstairs is a bonus room to use how you see fit, another full bathroom, laundry room and large storage area. New updates include all soft close cabinets and countertops in kitchen, vanity and lighting in upstairs bathroom, microhood and new electric tankless water heater. Come take a look today!
Zillow last checked: 8 hours ago
Listing updated: July 12, 2023 at 05:09pm
Listing Provided by:
Shawna Netser 765-748-0759,
CENTURY 21 Scheetz
Bought with:
Chase Simpson
Carpenter, REALTORS®
Source: MIBOR as distributed by MLS GRID,MLS#: 21925288
Facts & features
Interior
Bedrooms & bathrooms
- Bedrooms: 2
- Bathrooms: 2
- Full bathrooms: 2
- Main level bathrooms: 1
- Main level bedrooms: 2
Primary bedroom
- Features: Hardwood
- Level: Main
- Area: 121 Square Feet
- Dimensions: 11x11
Bedroom 2
- Features: Hardwood
- Level: Main
- Area: 121 Square Feet
- Dimensions: 11x11
Bonus room
- Level: Basement
- Area: 98 Square Feet
- Dimensions: 14x7
Family room
- Features: Vinyl Plank
- Level: Main
- Area: 150 Square Feet
- Dimensions: 15x10
Kitchen
- Features: Tile-Ceramic
- Level: Main
- Area: 152 Square Feet
- Dimensions: 19x8
Living room
- Features: Hardwood
- Level: Main
- Area: 165 Square Feet
- Dimensions: 15x11
Workshop
- Features: Other
- Level: Basement
- Area: 154 Square Feet
- Dimensions: 22x7
Heating
- Forced Air
Cooling
- Has cooling: Yes
Appliances
- Included: Dishwasher, MicroHood, Gas Oven, Refrigerator, Tankless Water Heater
- Laundry: In Basement
Features
- Hardwood Floors
- Flooring: Hardwood
- Basement: Finished Walls,Storage Space
Interior area
- Total structure area: 1,712
- Total interior livable area: 1,712 sqft
- Finished area below ground: 475
Property
Parking
- Total spaces: 1
- Parking features: Attached
- Attached garage spaces: 1
Features
- Levels: One
- Stories: 1
- Patio & porch: Deck
- Fencing: Fence Full Rear
Lot
- Size: 0.33 Acres
- Features: Fence Full Rear, Not In Subdivision, Mature Trees
Details
- Additional structures: Storage
- Parcel number: 039617240001700005
Construction
Type & style
- Home type: SingleFamily
- Architectural style: Ranch
- Property subtype: Residential, Single Family Residence
Materials
- Vinyl With Stone
- Foundation: Block
Condition
- New construction: No
- Year built: 1952
Utilities & green energy
- Water: Private Well
Community & neighborhood
Location
- Region: Columbus
- Subdivision: Everroad Park
Price history
| Date | Event | Price |
|---|---|---|
| 7/10/2023 | Sold | $200,000+5.3%$117/sqft |
Source: | ||
| 6/7/2023 | Pending sale | $189,900$111/sqft |
Source: | ||
| 6/6/2023 | Listed for sale | $189,900+11.7%$111/sqft |
Source: | ||
| 6/3/2022 | Sold | $170,000$99/sqft |
Source: | ||
| 5/10/2022 | Pending sale | $170,000+80.9%$99/sqft |
Source: | ||
Public tax history
| Year | Property taxes | Tax assessment |
|---|---|---|
| 2024 | $2,082 +66.1% | $184,800 +0.1% |
| 2023 | $1,253 +0.5% | $184,600 +49.8% |
| 2022 | $1,247 +4.9% | $123,200 +1.6% |
Find assessor info on the county website
Neighborhood: 47203
Nearby schools
GreatSchools rating
- 7/10W D Richards Elementary SchoolGrades: PK-6Distance: 1 mi
- 5/10Northside Middle SchoolGrades: 7-8Distance: 1.3 mi
- 6/10Columbus East High SchoolGrades: 9-12Distance: 2.1 mi

Get pre-qualified for a loan
At Zillow Home Loans, we can pre-qualify you in as little as 5 minutes with no impact to your credit score.An equal housing lender. NMLS #10287.
Sell for more on Zillow
Get a free Zillow Showcase℠ listing and you could sell for .
$233,900
2% more+ $4,678
With Zillow Showcase(estimated)
$238,578