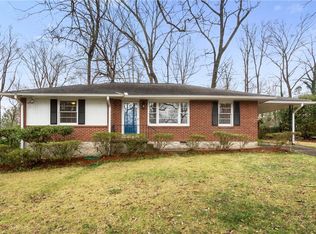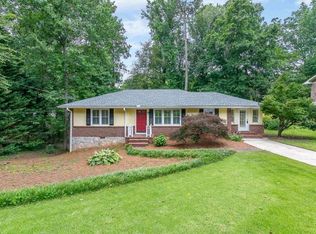Closed
$379,000
2714 Laurel Ridge Dr, Decatur, GA 30033
3beds
1,241sqft
Single Family Residence
Built in 1956
0.3 Acres Lot
$373,800 Zestimate®
$305/sqft
$2,545 Estimated rent
Home value
$373,800
$344,000 - $407,000
$2,545/mo
Zestimate® history
Loading...
Owner options
Explore your selling options
What's special
Fabulous opportunity to get into sought after Laurel Ridge neighborhood at a reasonable price! Perfect for an investor or forward thinking homebuyers. Kitchen has been updated, Roof is in good shape and so is HVAC. House is in great shape but has opportunities for upgrades and renovation. Huge private back yard has a deck and a new privacy fence. The stand up crawlspace has a large dry storage area. Fabulous location! Walk to Laurel Ridge Elementary and to the New Lulah Hills Development. Only 3 miles to Decatur and Emory. Easy access to I-285 and low unincorporated Dekalb Co. taxes. Don't miss out on this opportunity!
Zillow last checked: 8 hours ago
Listing updated: July 02, 2025 at 11:04am
Listed by:
Laura L Zipperer 678-427-3718,
Keller Williams Realty
Bought with:
Sara Lee Parker, 283235
Keller Williams Realty
Source: GAMLS,MLS#: 10525301
Facts & features
Interior
Bedrooms & bathrooms
- Bedrooms: 3
- Bathrooms: 2
- Full bathrooms: 1
- 1/2 bathrooms: 1
- Main level bathrooms: 1
- Main level bedrooms: 3
Kitchen
- Features: Pantry, Solid Surface Counters
Heating
- Central, Natural Gas, Forced Air
Cooling
- Central Air, Electric
Appliances
- Included: Dishwasher, Dryer, Gas Water Heater, Refrigerator, Oven/Range (Combo), Washer
- Laundry: In Kitchen
Features
- Master On Main Level
- Flooring: Hardwood, Laminate
- Basement: Crawl Space,Dirt Floor,Exterior Entry
- Attic: Pull Down Stairs
- Has fireplace: No
Interior area
- Total structure area: 1,241
- Total interior livable area: 1,241 sqft
- Finished area above ground: 1,241
- Finished area below ground: 0
Property
Parking
- Total spaces: 2
- Parking features: Carport
- Has carport: Yes
Accessibility
- Accessibility features: Other
Features
- Levels: One
- Stories: 1
Lot
- Size: 0.30 Acres
- Features: Private, Sloped
Details
- Parcel number: 18 115 10 012
- Special conditions: Estate Owned
Construction
Type & style
- Home type: SingleFamily
- Architectural style: Brick/Frame
- Property subtype: Single Family Residence
Materials
- Brick
- Roof: Composition
Condition
- Fixer,Resale
- New construction: No
- Year built: 1956
Utilities & green energy
- Electric: 220 Volts
- Sewer: Public Sewer
- Water: Public
- Utilities for property: Cable Available, Electricity Available, Natural Gas Available, High Speed Internet, Sewer Connected, Phone Available, Water Available
Community & neighborhood
Security
- Security features: Smoke Detector(s)
Community
- Community features: Near Shopping, Walk To Schools, Sidewalks, Street Lights, Near Public Transport
Location
- Region: Decatur
- Subdivision: Laurel Ridge
Other
Other facts
- Listing agreement: Exclusive Right To Sell
- Listing terms: Cash,Conventional,1031 Exchange,VA Loan,FHA
Price history
| Date | Event | Price |
|---|---|---|
| 6/30/2025 | Sold | $379,000+1.1%$305/sqft |
Source: | ||
| 6/10/2025 | Pending sale | $375,000$302/sqft |
Source: | ||
| 5/19/2025 | Listed for sale | $375,000+87.5%$302/sqft |
Source: | ||
| 7/25/2005 | Sold | $200,000+83.5%$161/sqft |
Source: Public Record Report a problem | ||
| 4/19/1996 | Sold | $109,000$88/sqft |
Source: Public Record Report a problem | ||
Public tax history
| Year | Property taxes | Tax assessment |
|---|---|---|
| 2025 | $4,264 +1.7% | $152,520 +5.5% |
| 2024 | $4,194 +21.1% | $144,560 +3.2% |
| 2023 | $3,462 +3% | $140,080 +26.7% |
Find assessor info on the county website
Neighborhood: North Decatur
Nearby schools
GreatSchools rating
- 6/10Laurel Ridge Elementary SchoolGrades: PK-5Distance: 0.1 mi
- 5/10Druid Hills Middle SchoolGrades: 6-8Distance: 0.5 mi
- 6/10Druid Hills High SchoolGrades: 9-12Distance: 2.6 mi
Schools provided by the listing agent
- Elementary: Laurel Ridge
- Middle: Druid Hills
- High: Druid Hills
Source: GAMLS. This data may not be complete. We recommend contacting the local school district to confirm school assignments for this home.
Get a cash offer in 3 minutes
Find out how much your home could sell for in as little as 3 minutes with a no-obligation cash offer.
Estimated market value$373,800
Get a cash offer in 3 minutes
Find out how much your home could sell for in as little as 3 minutes with a no-obligation cash offer.
Estimated market value
$373,800

