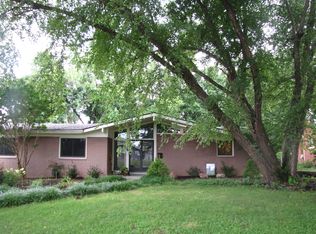Sold for $720,000
$720,000
2714 Lamont Rd, Louisville, KY 40205
5beds
5,160sqft
Single Family Residence
Built in 1963
0.89 Acres Lot
$722,100 Zestimate®
$140/sqft
$4,508 Estimated rent
Home value
$722,100
$679,000 - $765,000
$4,508/mo
Zestimate® history
Loading...
Owner options
Explore your selling options
What's special
Step into this one-owner, custom-built Mid-Century Modern masterpiece, set on an expansive .89-acre lot and brimming with character and charm. With over 4,260 sq ft finished above grade, 2,856 in the house, 1404 in the indoor pool and app 900 sq ft finished in the basement with direct access to the patio adjacent to the indoor pool, this home offers an abundance of space.
A unique covered front entry opens into a light-filled interior, enhanced by stunning floor-to-ceiling sidelight and windows that seamlessly blend indoor and outdoor living.
The main level includes: a primary bedroom with ensuite, an additional bedroom or office connecting to a full bath as well as a half bath off the main hall. The expansive living and dining rooms are ideal for entertaining and a spacious kitchen with abundant cabinet space, leading directly to the sunroom and an indoor pool complete with a diving board! The first floor is completed with a laundry room.
The second floor features: three additional bedrooms and full bathroom. The finished basement adds even more room for relaxation or recreation. Perfect as a media room, it includes a kitchen/bar area and a fourth full bath, making it ideal for hosting gatherings.
Meticulously maintained, this home is ready to welcome its second familycombining timeless design with modern comfort and awaiting your personal touch.
Zillow last checked: 8 hours ago
Listing updated: June 17, 2025 at 09:20am
Listed by:
John Corso 502-553-4841,
Edelen & Edelen REALTORS
Bought with:
Brad Long, 193915
Keller Williams Collective
Source: GLARMLS,MLS#: 1674968
Facts & features
Interior
Bedrooms & bathrooms
- Bedrooms: 5
- Bathrooms: 5
- Full bathrooms: 4
- 1/2 bathrooms: 1
Primary bedroom
- Level: First
Bedroom
- Level: Second
Bedroom
- Level: Second
Bedroom
- Level: Second
Dining room
- Level: First
Family room
- Level: Basement
Kitchen
- Level: First
Kitchen
- Level: Basement
Laundry
- Level: First
Living room
- Level: First
Office
- Level: First
Other
- Description: Indoor Pool
- Level: First
Sun room
- Level: First
Heating
- Natural Gas
Cooling
- Central Air
Features
- Basement: Partially Finished,Exterior Entry,Walkout Part Fin
- Number of fireplaces: 3
Interior area
- Total structure area: 2,856
- Total interior livable area: 5,160 sqft
- Finished area above ground: 2,856
- Finished area below ground: 900
Property
Parking
- Total spaces: 2
- Parking features: Attached, Entry Front, Driveway
- Attached garage spaces: 2
- Has uncovered spaces: Yes
Features
- Stories: 2
- Patio & porch: Patio, Porch
- Has private pool: Yes
- Pool features: In Ground
- Fencing: Full
Lot
- Size: 0.89 Acres
Details
- Parcel number: 080J01700000
Construction
Type & style
- Home type: SingleFamily
- Property subtype: Single Family Residence
Materials
- Brick
- Foundation: Concrete Blk
- Roof: Shingle
Condition
- Year built: 1963
Utilities & green energy
- Sewer: Public Sewer
- Utilities for property: Electricity Connected, Natural Gas Connected
Community & neighborhood
Location
- Region: Louisville
- Subdivision: Clarewood
HOA & financial
HOA
- Has HOA: No
Price history
| Date | Event | Price |
|---|---|---|
| 5/15/2025 | Sold | $720,000-4%$140/sqft |
Source: | ||
| 5/1/2025 | Pending sale | $750,000$145/sqft |
Source: | ||
| 4/9/2025 | Contingent | $750,000$145/sqft |
Source: | ||
| 4/3/2025 | Price change | $750,000-9.1%$145/sqft |
Source: | ||
| 2/27/2025 | Price change | $825,000-5.7%$160/sqft |
Source: | ||
Public tax history
| Year | Property taxes | Tax assessment |
|---|---|---|
| 2021 | $5,126 +4.2% | $393,980 -0.8% |
| 2020 | $4,920 | $397,350 |
| 2019 | $4,920 +3.3% | $397,350 |
Find assessor info on the county website
Neighborhood: Hayfield Dundee
Nearby schools
GreatSchools rating
- 7/10Hawthorne Elementary SchoolGrades: PK-5Distance: 1.2 mi
- 3/10Highland Middle SchoolGrades: 6-8Distance: 1.3 mi
- 8/10Atherton High SchoolGrades: 9-12Distance: 0.4 mi
Get pre-qualified for a loan
At Zillow Home Loans, we can pre-qualify you in as little as 5 minutes with no impact to your credit score.An equal housing lender. NMLS #10287.
Sell for more on Zillow
Get a Zillow Showcase℠ listing at no additional cost and you could sell for .
$722,100
2% more+$14,442
With Zillow Showcase(estimated)$736,542
