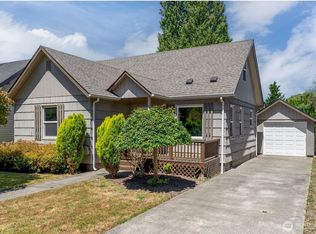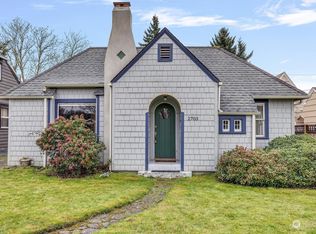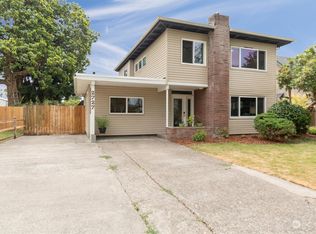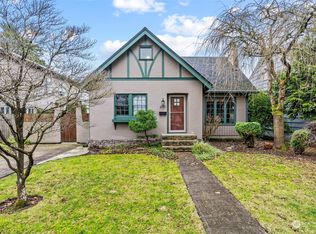Sold
Listed by:
Kristina Mack,
RE/MAX Premier Group
Bought with: eXp Realty
$482,500
2714 Fir Street, Longview, WA 98632
4beds
2,556sqft
Single Family Residence
Built in 1929
6,838.92 Square Feet Lot
$486,200 Zestimate®
$189/sqft
$2,652 Estimated rent
Home value
$486,200
$428,000 - $549,000
$2,652/mo
Zestimate® history
Loading...
Owner options
Explore your selling options
What's special
Traditional style and 1929's charm with all the upgrades. This lovely four bedroom 2 bath home is turn key and features formal living room w/ cozy fireplace, formal DR, newly remodeled kitchen w/ quartz counter tops and tile backsplash. All new stainless appliances. Hardwood floors. Charming built in's through out. New siding, fresh paint, newer roof and beautiful new upgraded windows. Main level bath is all new and features lovely unique flooring featuring pennies. Outside features include fully fenced yard, nice trex deck, electronic gate, spacious garage w/ a covered pet enclosure. Heat pump keeps you cool in summer and warm in winter. This home stylish and unique, make your appointment today!
Zillow last checked: 8 hours ago
Listing updated: September 22, 2025 at 04:05am
Listed by:
Kristina Mack,
RE/MAX Premier Group
Bought with:
Alonnah Orae Kiemele, 22015006
eXp Realty
Source: NWMLS,MLS#: 2325041
Facts & features
Interior
Bedrooms & bathrooms
- Bedrooms: 4
- Bathrooms: 2
- Full bathrooms: 2
- Main level bathrooms: 1
- Main level bedrooms: 2
Bedroom
- Level: Main
Bedroom
- Level: Main
Bathroom full
- Level: Main
Heating
- Fireplace, Forced Air, Heat Pump, Electric
Cooling
- Forced Air, Heat Pump
Appliances
- Included: Dishwasher(s), Microwave(s), Refrigerator(s), Stove(s)/Range(s), Water Heater: Electric, Water Heater Location: basement
Features
- Bath Off Primary, Dining Room
- Flooring: Ceramic Tile, Hardwood, Vinyl Plank
- Basement: Partially Finished
- Number of fireplaces: 1
- Fireplace features: Wood Burning, Main Level: 1, Fireplace
Interior area
- Total structure area: 2,556
- Total interior livable area: 2,556 sqft
Property
Parking
- Total spaces: 1
- Parking features: Driveway, Detached Garage, Off Street
- Garage spaces: 1
Features
- Levels: Two
- Stories: 2
- Patio & porch: Bath Off Primary, Dining Room, Fireplace, Water Heater
- Has view: Yes
- View description: Territorial
Lot
- Size: 6,838 sqft
- Features: Paved, Sidewalk, Deck, Dog Run, Fenced-Fully
- Topography: Level
- Residential vegetation: Garden Space
Details
- Parcel number: 05603
- Zoning description: Jurisdiction: City
- Special conditions: Standard
Construction
Type & style
- Home type: SingleFamily
- Property subtype: Single Family Residence
Materials
- Wood Products
- Foundation: Poured Concrete
- Roof: Composition
Condition
- Very Good
- Year built: 1929
- Major remodel year: 1929
Utilities & green energy
- Electric: Company: Cowlitz PUD
- Sewer: Sewer Connected, Company: City of Longview
- Water: Public, Company: City Of Longview
Community & neighborhood
Location
- Region: Longview
- Subdivision: Longview
Other
Other facts
- Listing terms: Cash Out,Conventional
- Cumulative days on market: 113 days
Price history
| Date | Event | Price |
|---|---|---|
| 8/22/2025 | Sold | $482,500-3.3%$189/sqft |
Source: | ||
| 7/18/2025 | Pending sale | $499,000-0.2%$195/sqft |
Source: | ||
| 4/10/2025 | Price change | $499,900+0.2%$196/sqft |
Source: | ||
| 3/28/2025 | Listed for sale | $499,000+58.4%$195/sqft |
Source: | ||
| 2/25/2020 | Sold | $315,000-3.1%$123/sqft |
Source: | ||
Public tax history
| Year | Property taxes | Tax assessment |
|---|---|---|
| 2024 | $3,240 -3% | $373,920 -3.3% |
| 2023 | $3,341 +7.4% | $386,860 +2.6% |
| 2022 | $3,111 | $376,910 +20.5% |
Find assessor info on the county website
Neighborhood: Olympic East
Nearby schools
GreatSchools rating
- 6/10Olympic Elementary SchoolGrades: K-5Distance: 0.4 mi
- 8/10Monticello Middle SchoolGrades: 6-8Distance: 0.3 mi
- 4/10R A Long High SchoolGrades: 9-12Distance: 0.4 mi

Get pre-qualified for a loan
At Zillow Home Loans, we can pre-qualify you in as little as 5 minutes with no impact to your credit score.An equal housing lender. NMLS #10287.
Sell for more on Zillow
Get a free Zillow Showcase℠ listing and you could sell for .
$486,200
2% more+ $9,724
With Zillow Showcase(estimated)
$495,924


