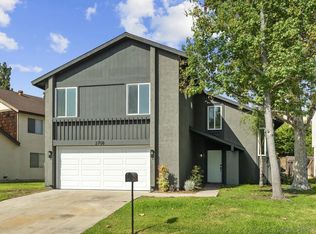Sold for $750,000 on 10/14/25
$750,000
2714 Crownridge Ln, Spring Valley, CA 91977
4beds
1,520sqft
Single Family Residence
Built in 1975
3,049.2 Square Feet Lot
$753,600 Zestimate®
$493/sqft
$3,837 Estimated rent
Home value
$753,600
$693,000 - $814,000
$3,837/mo
Zestimate® history
Loading...
Owner options
Explore your selling options
What's special
This beautifully updated home offers 4 spacious bedrooms and 2 updated bathrooms, including two master suites—perfect for extended family or guests. Enjoy the stylish remodeled kitchen, updated bathrooms, and new flooring throughout. Energy-efficient living with 20 fully paid-off solar panels and Tesla battery backups. Just a short walk to the community pool and park, this home blends comfort, convenience, and smart upgrades. This beautifully updated home offers 4 spacious bedrooms and 2 updated bathrooms, including two master suites—perfect for extended family or guests. Enjoy the stylish remodeled kitchen, updated bathrooms, and new flooring throughout. Energy-efficient living with 20 fully paid-off solar panels and Tesla battery backups. Just a short walk to the community pool and park, this home blends comfort, convenience, and smart upgrades.
Zillow last checked: 8 hours ago
Listing updated: October 15, 2025 at 09:23am
Listed by:
Frank Carpenter DRE #01782557 858-943-1197,
Frank Carpenter Real Estate
Bought with:
Michael Bajema, DRE #01279097
HomeSmart Realty West
Source: SDMLS,MLS#: 250031916 Originating MLS: San Diego Association of REALTOR
Originating MLS: San Diego Association of REALTOR
Facts & features
Interior
Bedrooms & bathrooms
- Bedrooms: 4
- Bathrooms: 2
- Full bathrooms: 2
Heating
- Forced Air Unit
Cooling
- Central Forced Air
Appliances
- Included: Dishwasher, Microwave, Electric Stove
- Laundry: Gas & Electric Dryer HU
Features
- Number of fireplaces: 1
- Fireplace features: FP in Living Room
Interior area
- Total structure area: 1,520
- Total interior livable area: 1,520 sqft
Property
Parking
- Total spaces: 4
- Parking features: Attached
- Garage spaces: 2
Features
- Levels: 2 Story
- Pool features: Community/Common
- Fencing: Partial
Lot
- Size: 3,049 sqft
Details
- Parcel number: 5053000500
- Zoning: R-1:SINGLE
- Zoning description: R-1:SINGLE
Construction
Type & style
- Home type: SingleFamily
- Property subtype: Single Family Residence
Materials
- Wood/Stucco
- Roof: Composition
Condition
- Year built: 1975
Utilities & green energy
- Sewer: Sewer Connected
- Water: Meter on Property
Community & neighborhood
Location
- Region: Spring Valley
- Subdivision: SPRING VALLEY
HOA & financial
HOA
- HOA fee: $260 monthly
- Services included: Common Area Maintenance, Exterior (Landscaping), Sewer, Trash Pickup, Other/Remarks
- Association name: Rancho San Diego
Other
Other facts
- Listing terms: Cash,Conventional,FHA,VA
Price history
| Date | Event | Price |
|---|---|---|
| 10/14/2025 | Sold | $750,000-2%$493/sqft |
Source: | ||
| 9/10/2025 | Pending sale | $765,000$503/sqft |
Source: | ||
| 8/29/2025 | Price change | $765,000-0.6%$503/sqft |
Source: | ||
| 8/15/2025 | Price change | $770,000-0.6%$507/sqft |
Source: | ||
| 7/11/2025 | Price change | $775,000-4.3%$510/sqft |
Source: | ||
Public tax history
| Year | Property taxes | Tax assessment |
|---|---|---|
| 2025 | $9,715 +3.4% | $759,490 +2% |
| 2024 | $9,393 +31.3% | $744,599 +32.5% |
| 2023 | $7,156 +1.5% | $561,815 +2% |
Find assessor info on the county website
Neighborhood: 91977
Nearby schools
GreatSchools rating
- 6/10Highlands Elementary SchoolGrades: K-6Distance: 0.3 mi
- 6/10Spring Valley Middle SchoolGrades: 7-8Distance: 1.3 mi
- 6/10Monte Vista High SchoolGrades: 9-12Distance: 0.3 mi
Get a cash offer in 3 minutes
Find out how much your home could sell for in as little as 3 minutes with a no-obligation cash offer.
Estimated market value
$753,600
Get a cash offer in 3 minutes
Find out how much your home could sell for in as little as 3 minutes with a no-obligation cash offer.
Estimated market value
$753,600
