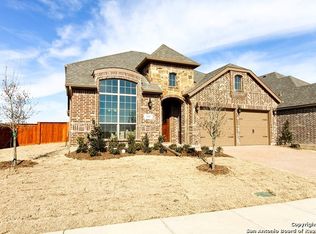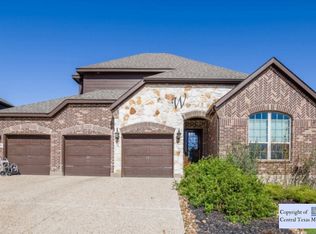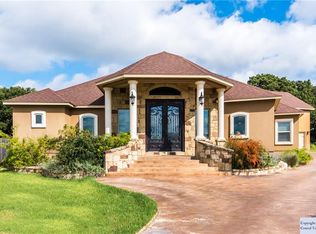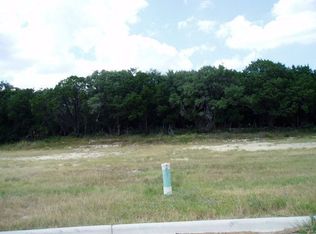1.5 Story w/Rock & Brick elevation; Family Room has corner fireplace; Gourmet Island Kitchen w/granite tops has Knotty Alder cabinets, stainless appliances; Master Bath features Furniture Vanities & Jetted Tub, Gated Community, Game room upstairs, on a Cul De Sac Location
This property is off market, which means it's not currently listed for sale or rent on Zillow. This may be different from what's available on other websites or public sources.



