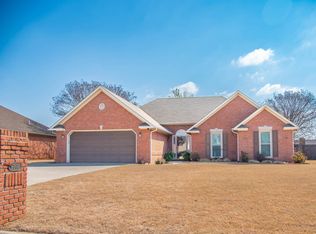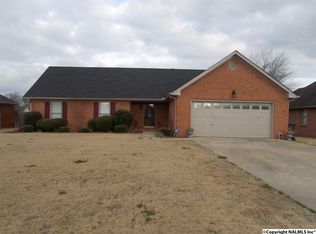What you will love about this home is the split floor plan, hardwood floors and new carpet. Sit on the covered patio and enjoy the pool in the summer or cozy up by the gas log fireplace in the cool months. The spacious family room has vaulted ceilings open to the kitchen area. This home has tons of storage with double closets in all bedrooms, attic storage and a detached building. This leaves room in the garage for cars. New roof 2010, HVAC was new 2011, pool liner new 2014. Come see this home before it's gone!!
This property is off market, which means it's not currently listed for sale or rent on Zillow. This may be different from what's available on other websites or public sources.

