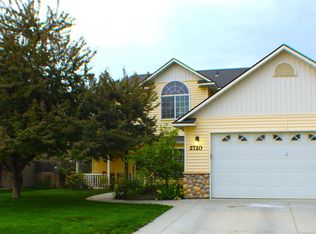Looking for a great home in a beautiful sub. Check out this Pioneer Homes Willamette floor Plan! Beautiful covered porch and a nice sized back yard with a storage shed. Kitchen w/ a breakfast bar and microwave. Includes both a family & living rooms plus 2BR/1BA on the main level and an Upstairs private master suite. Master includes walk-in closet, dual vanities & soaker tub. Interior is freshly painted. Call today to schedule your private showing! Btvai
This property is off market, which means it's not currently listed for sale or rent on Zillow. This may be different from what's available on other websites or public sources.
