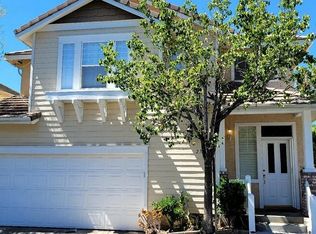Casey Schein DRE #02101519 661-476-7579,
RE/MAX of Santa Clarita
27139 Saddlepeak Trl, Santa Clarita, CA 91354
Home value
$717,900
$653,000 - $790,000
$3,849/mo
Loading...
Owner options
Explore your selling options
What's special
Zillow last checked: 8 hours ago
Listing updated: September 19, 2025 at 12:39pm
Casey Schein DRE #02101519 661-476-7579,
RE/MAX of Santa Clarita
Jason Hamilton, DRE #02205643
eXp Realty of Greater Los Angeles
Justin Borges, DRE #01940318
eXp Realty of Greater Los Angeles
Facts & features
Interior
Bedrooms & bathrooms
- Bedrooms: 3
- Bathrooms: 3
- Full bathrooms: 2
- 1/2 bathrooms: 1
- Main level bathrooms: 1
Primary bedroom
- Features: Primary Suite
Bedroom
- Features: All Bedrooms Up
Bathroom
- Features: Bathroom Exhaust Fan, Bathtub, Dual Sinks, Granite Counters, Stone Counters, Separate Shower, Tub Shower
Kitchen
- Features: Granite Counters, Kitchen/Family Room Combo, Stone Counters, Remodeled, Updated Kitchen
Other
- Features: Walk-In Closet(s)
Heating
- Central, Forced Air, Fireplace(s), Natural Gas
Cooling
- Central Air
Appliances
- Included: Dishwasher, Free-Standing Range, Gas Range, Microwave, Refrigerator, Water Heater, Dryer, Washer
- Laundry: Washer Hookup, Gas Dryer Hookup, Inside, Laundry Closet, Upper Level
Features
- Balcony, Ceiling Fan(s), Eat-in Kitchen, Granite Counters, Open Floorplan, Pantry, Stone Counters, Recessed Lighting, See Remarks, All Bedrooms Up, Loft, Primary Suite, Walk-In Closet(s)
- Flooring: Carpet, See Remarks
- Doors: French Doors, Mirrored Closet Door(s), Panel Doors, Sliding Doors
- Windows: Blinds, Double Pane Windows, Plantation Shutters, Screens, Shutters
- Has fireplace: Yes
- Fireplace features: Gas, Gas Starter, Living Room, See Remarks
- Common walls with other units/homes: No Common Walls
Interior area
- Total interior livable area: 1,416 sqft
Property
Parking
- Total spaces: 2
- Parking features: Concrete, Direct Access, Door-Single, Garage Faces Front, Garage, On Site, Public, Private, One Space, See Remarks, Side By Side
- Attached garage spaces: 2
Features
- Levels: Two
- Stories: 2
- Entry location: front
- Patio & porch: Concrete, Covered, Front Porch, Open, Patio, Porch, See Remarks
- Exterior features: Lighting, Rain Gutters
- Pool features: Association
- Has spa: Yes
- Spa features: Association
- Fencing: Good Condition,Privacy,Wood
- Has view: Yes
- View description: None
Lot
- Size: 2.99 Acres
- Features: Back Yard, Cul-De-Sac, Landscaped, Near Park, Yard
Details
- Parcel number: 2811054026
- Zoning: SCUR3
- Special conditions: Trust
Construction
Type & style
- Home type: SingleFamily
- Property subtype: Single Family Residence
Materials
- Drywall, Glass, Concrete, Stucco
- Foundation: Permanent, Slab
- Roof: Flat Tile,Tile
Condition
- Updated/Remodeled,Turnkey
- New construction: No
- Year built: 1996
Utilities & green energy
- Electric: Standard
- Sewer: Public Sewer
- Water: Public
- Utilities for property: Cable Available, Electricity Connected, Natural Gas Connected, Sewer Connected, Water Connected
Community & neighborhood
Security
- Security features: Carbon Monoxide Detector(s), Smoke Detector(s), Security Lights
Community
- Community features: Curbs, Gutter(s), Hiking, Street Lights, Suburban, Sidewalks, Park
Location
- Region: Santa Clarita
- Subdivision: Brighton Village (Bton)
HOA & financial
HOA
- Has HOA: Yes
- HOA fee: $180 monthly
- Amenities included: Management, Barbecue, Pool, Spa/Hot Tub
- Association name: Brighton Village
- Association phone: 661-964-1533
Other
Other facts
- Listing terms: Cash,Cash to New Loan,Conventional,FHA 203(b),FHA,Fannie Mae,Freddie Mac,VA Loan
- Road surface type: Paved
Price history
| Date | Event | Price |
|---|---|---|
| 9/19/2025 | Sold | $725,000-0.7%$512/sqft |
Source: | ||
| 8/15/2025 | Pending sale | $729,995$516/sqft |
Source: | ||
| 8/7/2025 | Listed for sale | $729,9950%$516/sqft |
Source: | ||
| 7/24/2025 | Listing removed | $730,000-0.7%$516/sqft |
Source: | ||
| 6/29/2025 | Listed for sale | $735,000+65.9%$519/sqft |
Source: | ||
Public tax history
| Year | Property taxes | Tax assessment |
|---|---|---|
| 2025 | $8,651 +3.2% | $586,662 +2% |
| 2024 | $8,382 +2.7% | $575,160 +2% |
| 2023 | $8,165 +11% | $563,883 +16.4% |
Find assessor info on the county website
Neighborhood: Valencia
Nearby schools
GreatSchools rating
- 8/10Charles Helmers Elementary SchoolGrades: K-6Distance: 0.4 mi
- 7/10Rio Norte Junior High SchoolGrades: 7-8Distance: 2.1 mi
- 10/10Valencia High SchoolGrades: 9-12Distance: 1 mi
Schools provided by the listing agent
- Middle: Rio Norte
- High: Valencia
Source: CRMLS. This data may not be complete. We recommend contacting the local school district to confirm school assignments for this home.
Get a cash offer in 3 minutes
Find out how much your home could sell for in as little as 3 minutes with a no-obligation cash offer.
$717,900
Get a cash offer in 3 minutes
Find out how much your home could sell for in as little as 3 minutes with a no-obligation cash offer.
$717,900
