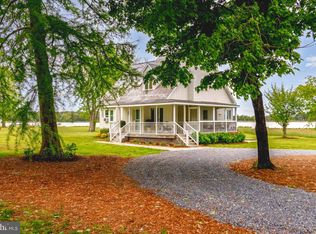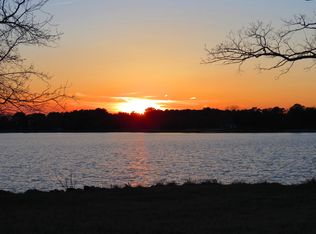Rare find, prime location, prominent point of land on the Tred Avon. Updated center hall Colonial home with pool/ guest house, large waterside pool & hot tub. Many original wood details, outbuildings & barn.Deep water Pier, & sandy beach. Park-like grounds,fabulous sunset views. Includes additional waterfront lot. Taxes shown are house parcel only.
This property is off market, which means it's not currently listed for sale or rent on Zillow. This may be different from what's available on other websites or public sources.

