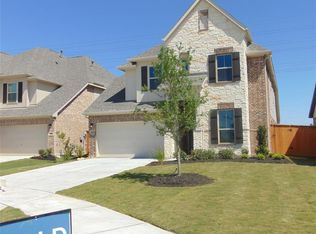Cozy and comfortable 3BR/2Bath home on the corner of one of Cross Creek Ranch's more desirable cul-du-sacs. Zoned to KISD. Gorgeous home possesses a spacious home office/study for the hard-working person working remotely.Kitchen offers a chef's paradise with plenty of counterspace and storage.The kitchen opens to the living area which offers a great space for entertaining and making memories with your family.The huge,stone,gas fireplace in the living is a central focus for family movie nights.Large,oversized master bedroom with high ceilings offers a great retreat from the day-to-day, hectic activities of life.Master bathroom offers his and hers separate sinks and walk-in closets.Two secondary bedrooms flank an oversized game room.Secondary bathroom has double sinks.Large fenced-in backyard with covered patio and sitting area offer a safe and nice sanctuary for letting the kiddos play and/or grilling and entertaining in your own private retreat.Washer,dryer,refrigerator are included.
Copyright notice - Data provided by HAR.com 2022 - All information provided should be independently verified.
House for rent
$2,600/mo
27131 Ashley Hills Ct, Fulshear, TX 77441
3beds
2,336sqft
Price may not include required fees and charges.
Singlefamily
Available now
-- Pets
Electric, ceiling fan
Gas dryer hookup laundry
2 Attached garage spaces parking
Natural gas, fireplace
What's special
High ceilingsOversized master bedroomCovered patioHuge stone gas fireplaceOversized game roomSitting areaWalk-in closets
- 60 days
- on Zillow |
- -- |
- -- |
Travel times
Start saving for your dream home
Consider a first time home buyer savings account designed to grow your down payment with up to a 6% match & 4.15% APY.
Facts & features
Interior
Bedrooms & bathrooms
- Bedrooms: 3
- Bathrooms: 2
- Full bathrooms: 2
Heating
- Natural Gas, Fireplace
Cooling
- Electric, Ceiling Fan
Appliances
- Included: Dishwasher, Disposal, Dryer, Microwave, Oven, Range, Refrigerator, Washer
- Laundry: Gas Dryer Hookup, In Unit, Washer Hookup
Features
- All Bedrooms Down, Ceiling Fan(s), Formal Entry/Foyer, High Ceilings, Walk-In Closet(s)
- Flooring: Carpet, Tile, Wood
- Has fireplace: Yes
Interior area
- Total interior livable area: 2,336 sqft
Property
Parking
- Total spaces: 2
- Parking features: Attached, Covered
- Has attached garage: Yes
- Details: Contact manager
Features
- Stories: 1
- Exterior features: 0 Up To 1/4 Acre, All Bedrooms Down, Architecture Style: Traditional, Attached, Back Yard, Corner Lot, Cul-De-Sac, ENERGY STAR Qualified Appliances, Flooring: Wood, Formal Entry/Foyer, Garage Door Opener, Gas, Gas Dryer Hookup, Heating: Gas, High Ceilings, Lot Features: Back Yard, Corner Lot, Cul-De-Sac, Street, Subdivided, 0 Up To 1/4 Acre, Patio/Deck, Sprinkler System, Street, Subdivided, Walk-In Closet(s), Washer Hookup, Window Coverings
Details
- Parcel number: 2701050020150914
Construction
Type & style
- Home type: SingleFamily
- Property subtype: SingleFamily
Condition
- Year built: 2013
Community & HOA
Location
- Region: Fulshear
Financial & listing details
- Lease term: Long Term,12 Months
Price history
| Date | Event | Price |
|---|---|---|
| 6/18/2025 | Price change | $2,600-7.1%$1/sqft |
Source: | ||
| 4/23/2025 | Listed for rent | $2,800$1/sqft |
Source: | ||
| 3/30/2025 | Listing removed | $2,800$1/sqft |
Source: | ||
| 3/21/2025 | Listed for rent | $2,800+1.8%$1/sqft |
Source: | ||
| 5/15/2024 | Listing removed | -- |
Source: | ||
![[object Object]](https://photos.zillowstatic.com/fp/3f375b8c83cd3754ea2da7443715614e-p_i.jpg)
