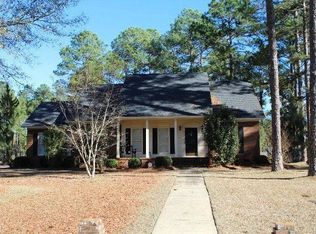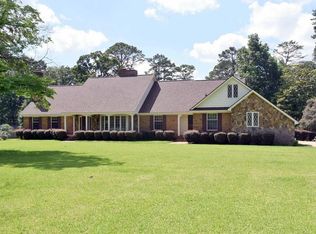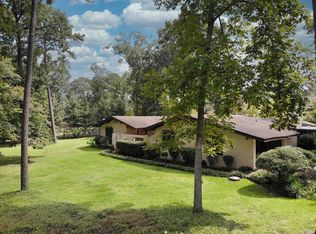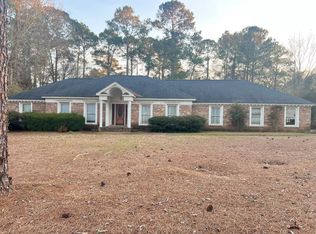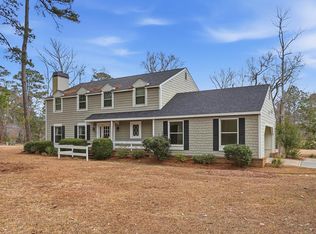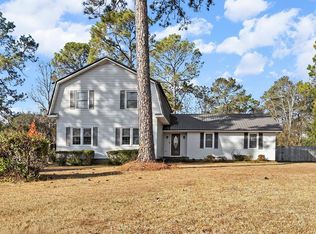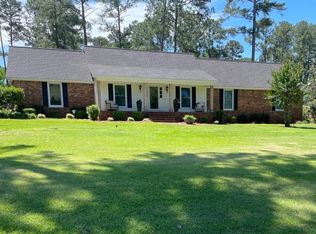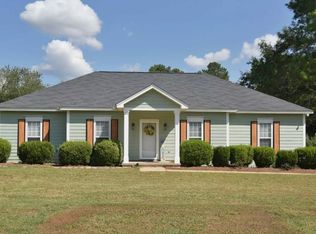NEW LOWER PRICE!!! ~ NORTHWEST ALBANY HOME SITTING ON A PRIVATE 1.38 ACRES ~ SPACIOUS HOME WITH LOADS OF CHARM ~ A unique contemporary style home with unlimited possibilities awaits you! This all brick, 4 bedroom and 2 bath home with approximately 3290 square feet is situated on +/-1.38 acres of private living. Walk in the front door and WOW will be your first thought... The soaring cathedral ceiling height and exposed beams will surely impress. The elevated dining area overlooks the Great Room and is open to the kitchen. The Great Room also features large windows, gas fireplace and plantation shutters. The Kitchen includes a center island, Viking range cooktop, large breakfast area that can double as a “keeping room” for an extra relaxing space. The kitchen also includes a beautiful picture window overlooking the expansive back yard and raised patio! The Primary Bedroom and private bath are located on the main floor and very accessible to the front Living Room/Office space! Upstairs you will find three additional bedrooms, with two of the bedrooms sharing a Jack n Jill bathroom. Third bedroom upstairs could double as bonus room or overflow for guest. +Laundry/ Storage Room, Water Softener, Well, Raised open Patio w/ Built-in Fireplace/Grill/ 2 Car Carport, extra parking area, SHOP and much more! Take a look around and imagine the possibilities of this one-of-a kind home in secluded Brentwood Subdivision! Excellent location!
For sale
Price cut: $19.9K (1/3)
$250,000
2713 Westmeade Rd, Albany, GA 31721
4beds
3,290sqft
Est.:
Detached Single Family
Built in 1971
1.38 Acres Lot
$-- Zestimate®
$76/sqft
$-- HOA
What's special
Gas fireplaceExposed beamsAll brickElevated dining areaExtra parking areaPlantation shuttersRaised patio
- 89 days |
- 1,234 |
- 89 |
Zillow last checked: 8 hours ago
Listing updated: January 03, 2026 at 08:24am
Listed by:
Amanda Wiley & Kyla Standring Team 229-888-6670,
ERA ALL IN ONE REALTY
Source: SWGMLS,MLS#: 167131
Tour with a local agent
Facts & features
Interior
Bedrooms & bathrooms
- Bedrooms: 4
- Bathrooms: 2
- Full bathrooms: 2
Heating
- Fireplace(s)
Cooling
- A/C: Central Electric, Ceiling Fan(s)
Appliances
- Included: Cooktop, Refrigerator, Stove/Oven Electric
- Laundry: Laundry Room
Features
- Crown Molding, Kitchen Island, Pantry, Specialty Ceilings, Walk-In Closet(s), Entrance Foyer
- Flooring: Ceramic Tile, Carpet
- Has fireplace: Yes
Interior area
- Total structure area: 3,290
- Total interior livable area: 3,290 sqft
Video & virtual tour
Property
Parking
- Parking features: Carport, Double
- Has carport: Yes
Features
- Stories: 2
- Patio & porch: Patio Open
- Waterfront features: None
Lot
- Size: 1.38 Acres
Details
- Additional structures: Storage
- Parcel number: 00333/000003/007
Construction
Type & style
- Home type: SingleFamily
- Architectural style: Traditional
- Property subtype: Detached Single Family
Materials
- Brick, Wood Trim
- Foundation: Crawl Space
- Roof: Shingle
Condition
- Year built: 1971
Utilities & green energy
- Electric: Ga Power
- Sewer: Septic Tank, Septic System On Site
- Water: Well, Private Well On Site
- Utilities for property: Electricity Connected
Community & HOA
Community
- Security: Smoke Detector(s)
- Subdivision: Brentwood
Location
- Region: Albany
Financial & listing details
- Price per square foot: $76/sqft
- Tax assessed value: $182,600
- Annual tax amount: $3,484
- Date on market: 11/17/2025
- Listing terms: Cash,FHA,VA Loan,Conventional
- Ownership: Individual
- Electric utility on property: Yes
- Road surface type: Paved
Estimated market value
Not available
Estimated sales range
Not available
Not available
Price history
Price history
| Date | Event | Price |
|---|---|---|
| 1/3/2026 | Price change | $250,000-7.4%$76/sqft |
Source: SWGMLS #167131 Report a problem | ||
| 11/17/2025 | Listed for sale | $269,900+63.6%$82/sqft |
Source: SWGMLS #167131 Report a problem | ||
| 9/30/2020 | Sold | $165,000-2.1%$50/sqft |
Source: SWGMLS #145742 Report a problem | ||
| 8/18/2020 | Price change | $168,500-2.3%$51/sqft |
Source: HUGHEY & NEUMAN, INC. #145742 Report a problem | ||
| 8/5/2020 | Listed for sale | $172,400$52/sqft |
Source: HUGHEY & NEUMAN, INC. #145742 Report a problem | ||
Public tax history
Public tax history
| Year | Property taxes | Tax assessment |
|---|---|---|
| 2024 | $3,485 +2.4% | $73,040 |
| 2023 | $3,403 +7.5% | $73,040 |
| 2022 | $3,167 +10.4% | $73,040 |
Find assessor info on the county website
BuyAbility℠ payment
Est. payment
$1,547/mo
Principal & interest
$1176
Property taxes
$283
Home insurance
$88
Climate risks
Neighborhood: 31721
Nearby schools
GreatSchools rating
- 5/10Live Oak Elementary SchoolGrades: PK-5Distance: 2.7 mi
- 5/10Merry Acres Middle SchoolGrades: 6-8Distance: 4.3 mi
- 5/10Westover High SchoolGrades: 9-12Distance: 2.9 mi
Open to renting?
Browse rentals near this home.- Loading
- Loading
