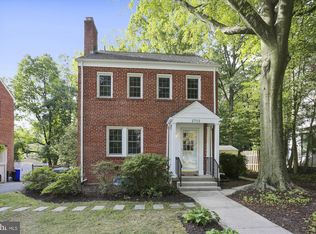Main Floor • Vaulted ceilings with tongue-and-groove decking, exposed redwood beams, clerestory windows (several of them screened) and hardwood floors throughout; ceramic tile floors in kitchen and bathrooms. Mini blinds on all bedroom windows • Wide reception hall with mirrored terra-cotta tile entry area, coat closet, [suspended, riser-less] open split stair case to lower level • Open den with track lighting and floor-to-ceiling windows • Central brick fireplace • Open living/ dining room with walls of glass and French doors to patio/garden • Updated kitchen with partial walls, glass door to garden and window to dining area, ceramic cooktop range, side-by-side refrigerator, pantry cabinet and custom lighting • Tiled hall bath with updated fixtures, tub, vanity storage and two mirrored cabinets • Hallway with linen closet and overhead storage • Master bedroom with glass doors to deck, well-lit outfitted closet, trunk storage; master bath with dual vanities, screened transom window and bath tub, • Two additional, south-facing bedrooms, each with loft bed/desk units under vaulted ceilings Lower Level • Sun-lit freshly painted family/play room with large windows, fireplace, shelved storage closets and cabinets, new wall-to-wall carpet and recessed lighting • Bright, windowed au pair bedroom • Updated full bath with stall shower, pedestal sink and mirror cabinet • Laundry room with front-loading high-efficiency washer and dryer, work bench, built-in hanging cabinets and shelves • Large storage room with with access to utilities and ample shelving • Additional, sunken front entrance with private patio —ideal for use as home-based office Exterior • Driveway to attached carport with exterior storage for bicycles or trash cans • partially fenced, naturally landscaped shaded garden with lush perennial plantings, large deck and field stone patio, rustic stone walls and large grassy area on east side of home • Spacious, attractive Amish Connection garden shed with planter boxes • Creative Playthings wooden swing set with tree house, slide and sandbox (conveys) Facts and Figures • Year built: 1958 • Legal Subdivision: Rock Creek Forest • Legal description: Lot 23, Block C, plus part of Lot 14 • Current tax bill: $ • Bethesda-Chevy Chase high school cluster • Central Air Conditioning; forced air heating • Security and smoke alarm system • Cable TV/internet: FIOS and RCN ready; other services available • Membership to Rock Creek Pool and Tennis club transferable to new home owner • Also in walking distance: Meadowbrook Stables, Candy Cane City park, houses of worship, Metro bus and Ride-On bus service to Red Line Metro stations
This property is off market, which means it's not currently listed for sale or rent on Zillow. This may be different from what's available on other websites or public sources.

