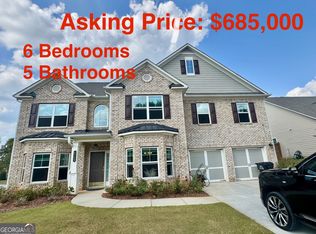This is a 7132 square foot, 5 bedroom, 5.0 bathroom home. This home is located at 2713 Warm Season Dr SW, Powder Springs, GA 30127.
This property is off market, which means it's not currently listed for sale or rent on Zillow. This may be different from what's available on other websites or public sources.

