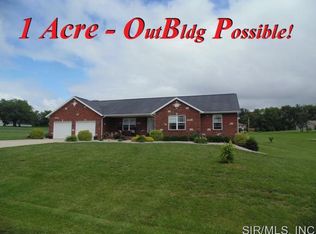Closed
Listing Provided by:
Justin Bolk 618-978-4205,
Re/Max Alliance
Bought with: Re/Max Alliance
$174,000
2713 Vulliet Rd, Highland, IL 62249
2beds
900sqft
Single Family Residence
Built in 1955
1 Acres Lot
$186,700 Zestimate®
$193/sqft
$1,253 Estimated rent
Home value
$186,700
$174,000 - $198,000
$1,253/mo
Zestimate® history
Loading...
Owner options
Explore your selling options
What's special
Beautiful Home on a LARGE corner 1 acre lot in Highland. It is nestled perfectly inside city limits with a spacious country feel. It is close to many shopping and recreation areas! Many updates Window/ext doors 2023, freshly painted 2023, double wide asphalt driveway 2023, carpet in bedroom 2023, well lid 2023, leveled off and seeded yard 2023, HVAC (19/20), water heater (2019) Well pump (2020) Also seller has paid for city to run city water to property (buyer responsible to run to house). Basement has material in it to be able to finish a portion of basement. Washer and dryer is also included. Motivated Seller purchased home to move back to IL, however ended up having to stay in TX.
Zillow last checked: 8 hours ago
Listing updated: April 28, 2025 at 05:44pm
Listing Provided by:
Justin Bolk 618-978-4205,
Re/Max Alliance
Bought with:
Kristin J Hunsche-Steffey, 475159052
Re/Max Alliance
Source: MARIS,MLS#: 23059036 Originating MLS: Southwestern Illinois Board of REALTORS
Originating MLS: Southwestern Illinois Board of REALTORS
Facts & features
Interior
Bedrooms & bathrooms
- Bedrooms: 2
- Bathrooms: 1
- Full bathrooms: 1
- Main level bathrooms: 1
- Main level bedrooms: 2
Bedroom
- Features: Floor Covering: Carpeting
- Level: Main
- Area: 156
- Dimensions: 13x12
Bedroom
- Features: Floor Covering: Laminate
- Level: Main
- Area: 132
- Dimensions: 12x11
Bathroom
- Features: Floor Covering: Laminate
- Level: Main
- Area: 55
- Dimensions: 11x5
Kitchen
- Features: Floor Covering: Laminate
- Level: Main
- Area: 140
- Dimensions: 14x10
Living room
- Features: Floor Covering: Laminate
- Level: Main
- Area: 192
- Dimensions: 16x12
Heating
- Propane, Forced Air
Cooling
- Ceiling Fan(s), Central Air, Electric
Appliances
- Included: Propane Water Heater, Dishwasher, Range, Refrigerator
Features
- Eat-in Kitchen, Pantry
- Basement: Sump Pump,Unfinished
- Has fireplace: No
Interior area
- Total structure area: 900
- Total interior livable area: 900 sqft
- Finished area above ground: 900
Property
Parking
- Total spaces: 1
- Parking features: Oversized, Off Street
- Garage spaces: 1
Features
- Levels: One
- Patio & porch: Patio
Lot
- Size: 1 Acres
- Dimensions: 182 x 249
- Features: Corner Lot, Level
Details
- Additional structures: Garage(s)
- Parcel number: 021183100000004.001
- Special conditions: Standard
Construction
Type & style
- Home type: SingleFamily
- Architectural style: Other
- Property subtype: Single Family Residence
Materials
- Aluminum Siding
Condition
- Year built: 1955
Utilities & green energy
- Sewer: Septic Tank
- Water: Well
Community & neighborhood
Location
- Region: Highland
Other
Other facts
- Listing terms: Cash,Conventional,FHA,USDA Loan,VA Loan
- Ownership: Private
- Road surface type: Asphalt
Price history
| Date | Event | Price |
|---|---|---|
| 3/1/2024 | Sold | $174,000-10.8%$193/sqft |
Source: | ||
| 1/24/2024 | Contingent | $195,000$217/sqft |
Source: | ||
| 11/10/2023 | Price change | $195,000-7.1%$217/sqft |
Source: | ||
| 10/31/2023 | Price change | $210,000-12.5%$233/sqft |
Source: | ||
| 10/1/2023 | Listed for sale | $239,900+50%$267/sqft |
Source: | ||
Public tax history
| Year | Property taxes | Tax assessment |
|---|---|---|
| 2024 | -- | $45,380 +11.1% |
| 2023 | -- | $40,860 +8.3% |
| 2022 | -- | $37,740 +7.7% |
Find assessor info on the county website
Neighborhood: 62249
Nearby schools
GreatSchools rating
- 5/10Highland Elementary SchoolGrades: 3-5Distance: 1.4 mi
- 6/10Highland Middle SchoolGrades: 6-8Distance: 1.4 mi
- 9/10Highland High SchoolGrades: 9-12Distance: 1.4 mi
Schools provided by the listing agent
- Elementary: Highland Dist 5
- Middle: Highland Dist 5
- High: Highland
Source: MARIS. This data may not be complete. We recommend contacting the local school district to confirm school assignments for this home.

Get pre-qualified for a loan
At Zillow Home Loans, we can pre-qualify you in as little as 5 minutes with no impact to your credit score.An equal housing lender. NMLS #10287.
Sell for more on Zillow
Get a free Zillow Showcase℠ listing and you could sell for .
$186,700
2% more+ $3,734
With Zillow Showcase(estimated)
$190,434